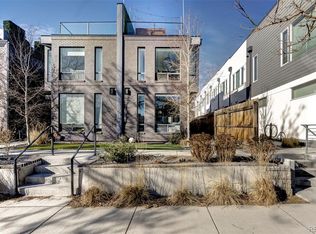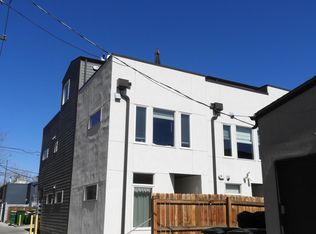Sold for $1,081,000 on 08/06/25
$1,081,000
3715 Kalamath Street, Denver, CO 80211
3beds
2,362sqft
Duplex
Built in 2019
2,345 Square Feet Lot
$1,058,600 Zestimate®
$458/sqft
$-- Estimated rent
Home value
$1,058,600
$995,000 - $1.12M
Not available
Zestimate® history
Loading...
Owner options
Explore your selling options
What's special
Don't miss this rare opportunity to assume a low 2.25% VA fixed-rate loan on this beautiful modern 3-bedroom, 3.5-bathroom brick half duplex in the heart of LoHi. With interest rates hovering around multi-year highs, assuming this mortgage could save you over a thousand per month & hundreds of thousands over the life of the loan. An assumable loan allows a qualified buyer to take over the seller’s existing mortgage — in this case, a rare 2.25% fixed-rate loan — potentially saving over a thousand dollars per month compared to today’s rates. With an assumable 2.25% interest rate loan & a current loan balance of $649,017.04 (as of 6/5/25), this is a rare opportunity for any qualified buyer—not just veterans! Buyers may still seek additional financing. The home’s open-concept floor plan is flooded with natural light, thanks to oversized windows throughout. The inviting family room features a sleek gas fireplace, creating the perfect space for cozy evenings or entertaining. Gorgeous wood floors run through the first, second, & third levels. Perched above the street, the home is framed by mountain-inspired landscaping, offering privacy & curb appeal. Every bathroom has Porcelanosa tile, & the primary suite has a luxurious soaking tub, dual vanities, walk-in shower, & huge walk-in closet. The second bedroom also boasts generous space & beautiful light, while the third-floor bonus level features a wet bar & access to a rooftop deck with stunning views of downtown Denver. The finished basement includes a third bedroom, a 3/4 bath, & a large flex/media space that's prewired for a home theater. Outdoors, both the front & back yards have pet-friendly turf. The backyard is fully fenced & perfectly sized for city living. Additional features include a detached garage, off-street parking pad, & a park with a playground just behind the home. Around the corner from LoHi favorites like Pinwheel Coffee, Wildflower, Acova, and Fox & the Hen—this is urban living at its finest.
Zillow last checked: 8 hours ago
Listing updated: August 07, 2025 at 07:55pm
Listed by:
Lucy Rozansky Newill 301-440-0147 lucy@newillkaspargroup.com,
Compass - Denver
Bought with:
Jon Schaefer, 100105472
Thrive Real Estate Group
Source: REcolorado,MLS#: 6688834
Facts & features
Interior
Bedrooms & bathrooms
- Bedrooms: 3
- Bathrooms: 4
- Full bathrooms: 1
- 3/4 bathrooms: 2
- 1/2 bathrooms: 1
- Main level bathrooms: 1
Primary bedroom
- Level: Upper
Bedroom
- Level: Upper
Bedroom
- Level: Basement
Primary bathroom
- Level: Upper
Bathroom
- Level: Main
Bathroom
- Level: Upper
Bathroom
- Level: Basement
Bonus room
- Description: Wet Bar
- Level: Upper
Dining room
- Level: Main
Kitchen
- Level: Main
Laundry
- Level: Upper
Living room
- Level: Main
Media room
- Description: Large Basement Flex Space
- Level: Basement
Heating
- Forced Air, Natural Gas
Cooling
- Central Air
Appliances
- Included: Dishwasher, Disposal, Double Oven, Dryer, Gas Water Heater, Microwave, Range Hood, Refrigerator, Washer
- Laundry: In Unit
Features
- Built-in Features, Ceiling Fan(s), Eat-in Kitchen, Granite Counters, Kitchen Island, Open Floorplan, Primary Suite, Smoke Free, Walk-In Closet(s), Wet Bar
- Flooring: Carpet, Tile, Wood
- Windows: Double Pane Windows, Window Coverings
- Basement: Finished,Full
- Number of fireplaces: 1
- Fireplace features: Gas, Insert, Living Room
- Common walls with other units/homes: 1 Common Wall
Interior area
- Total structure area: 2,362
- Total interior livable area: 2,362 sqft
- Finished area above ground: 1,639
- Finished area below ground: 723
Property
Parking
- Total spaces: 2
- Parking features: Exterior Access Door
- Garage spaces: 1
- Details: Off Street Spaces: 1
Features
- Levels: Two
- Stories: 2
- Patio & porch: Patio, Rooftop
- Exterior features: Private Yard, Rain Gutters
- Fencing: Full
- Has view: Yes
- View description: City
Lot
- Size: 2,345 sqft
- Features: Landscaped, Level, Sprinklers In Rear
Details
- Parcel number: 228104028
- Zoning: U-TU-B2
- Special conditions: Standard
Construction
Type & style
- Home type: SingleFamily
- Architectural style: Contemporary
- Property subtype: Duplex
- Attached to another structure: Yes
Materials
- Brick, Frame, Stucco
- Roof: Rolled/Hot Mop
Condition
- Year built: 2019
Utilities & green energy
- Sewer: Public Sewer
- Water: Public
- Utilities for property: Electricity Connected, Natural Gas Connected
Community & neighborhood
Security
- Security features: Carbon Monoxide Detector(s), Smoke Detector(s)
Location
- Region: Denver
- Subdivision: Lohi
Other
Other facts
- Listing terms: 1031 Exchange,Cash,Conventional,Jumbo,Other,Assumable,VA Loan
- Ownership: Individual
- Road surface type: Paved
Price history
| Date | Event | Price |
|---|---|---|
| 8/6/2025 | Sold | $1,081,000$458/sqft |
Source: | ||
| 6/17/2025 | Pending sale | $1,081,000$458/sqft |
Source: | ||
| 6/5/2025 | Listed for sale | $1,081,000$458/sqft |
Source: | ||
Public tax history
Tax history is unavailable.
Neighborhood: Highland
Nearby schools
GreatSchools rating
- 5/10Trevista Ece-8 At Horace MannGrades: PK-5Distance: 0.4 mi
- 4/10Bryant Webster K-8 SchoolGrades: PK-8Distance: 0.4 mi
- 5/10North High SchoolGrades: 9-12Distance: 1.3 mi
Schools provided by the listing agent
- Elementary: Trevista at Horace Mann
- Middle: Skinner
- High: North
- District: Denver 1
Source: REcolorado. This data may not be complete. We recommend contacting the local school district to confirm school assignments for this home.
Get a cash offer in 3 minutes
Find out how much your home could sell for in as little as 3 minutes with a no-obligation cash offer.
Estimated market value
$1,058,600
Get a cash offer in 3 minutes
Find out how much your home could sell for in as little as 3 minutes with a no-obligation cash offer.
Estimated market value
$1,058,600

