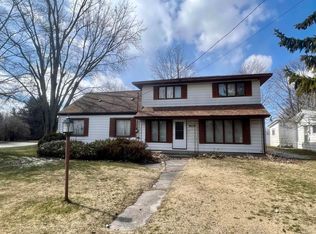Sold for $270,000
Zestimate®
$270,000
3715 NE Countyline Rd, Merrill, MI 48637
2beds
1,455sqft
Single Family Residence
Built in ----
4.3 Acres Lot
$270,000 Zestimate®
$186/sqft
$1,627 Estimated rent
Home value
$270,000
Estimated sales range
Not available
$1,627/mo
Zestimate® history
Loading...
Owner options
Explore your selling options
What's special
ALL IS FINE ON NORTHEAST COUNTYLINE! This meticulously well-kept 2 bedroom, 2 bathroom home boasts 1,455 square feet of living space. Just tucked into Gratiot County in Lafayette Township, step inside to find a spacious dining space to welcome guests, oak cabinetry, ceramic and vinyl flooring. The home also boasts first floor amenities such as laundry, bedroom, and full bathroom. Additional features of the home include a recently updated furnace (2019), central air (2019), and bonus attic space and Michigan basement with outdoor access. The home is nestled on a sprawling 4.3 acres of land that exudes endless opportunities for hunting, fishing, and gardening to your hearts content. The 1/8-acre pond is filled with fish ready of to find a worm while at the end of the dock. Mature fruit trees surround the pond, bringing wildlife to your back door. Several outbuildings include not one, but two 2.5 car garages, a 30x40 pole barn with cement floor and a 40x50 loft barn with 24x48 barn attached. All outbuildings are serviced with electricity. Additional features include dog kennels, chicken coop, and additional outdoor well. This home is turn-key ready for its newest owner, with immediate occupancy ready to go at closing time. The front porch overlooking the country landscape is calling. Don’t wait, call today for your own private showing!
Zillow last checked: 8 hours ago
Listing updated: August 01, 2025 at 01:35pm
Listed by:
Jeremy Stedry 989-513-8230,
Modern Realty
Bought with:
Non Member
Non Member Office
Source: MiRealSource,MLS#: 50179067 Originating MLS: Saginaw Board of REALTORS
Originating MLS: Saginaw Board of REALTORS
Facts & features
Interior
Bedrooms & bathrooms
- Bedrooms: 2
- Bathrooms: 2
- Full bathrooms: 2
Bedroom 1
- Features: Laminate
- Level: Second
- Area: 165
- Dimensions: 15 x 11
Bedroom 2
- Features: Vinyl
- Level: First
- Area: 108
- Dimensions: 12 x 9
Bathroom 1
- Features: Ceramic
- Level: Second
- Area: 81
- Dimensions: 9 x 9
Bathroom 2
- Features: Vinyl
- Level: First
- Area: 42
- Dimensions: 7 x 6
Dining room
- Features: Ceramic
- Level: First
- Area: 195
- Dimensions: 15 x 13
Kitchen
- Features: Ceramic
- Level: First
- Area: 117
- Dimensions: 13 x 9
Living room
- Features: Vinyl
- Level: First
- Area: 210
- Dimensions: 15 x 14
Heating
- Forced Air, Propane
Cooling
- Ceiling Fan(s), Central Air
Appliances
- Included: Dishwasher, Dryer, Microwave, Range/Oven, Refrigerator, Washer, Gas Water Heater
- Laundry: First Floor Laundry, Laundry Room
Features
- Sump Pump
- Flooring: Ceramic Tile, Laminate, Vinyl, Wood
- Basement: MI Basement,Exterior Entry,Sump Pump,Michigan Basement
- Has fireplace: No
Interior area
- Total structure area: 1,535
- Total interior livable area: 1,455 sqft
- Finished area above ground: 1,455
- Finished area below ground: 0
Property
Parking
- Total spaces: 4
- Parking features: Garage, Detached, Electric in Garage, Garage Door Opener, Heated Garage, Workshop in Garage
- Garage spaces: 4
Features
- Levels: Two
- Stories: 2
- Patio & porch: Porch
- Waterfront features: Pond
- Body of water: 1/8 acre pond
- Frontage type: Road
- Frontage length: 250
Lot
- Size: 4.30 Acres
- Dimensions: 250 x 750
- Features: Rural
Details
- Additional structures: Barn(s), Kennel/Dog Run, Pole Barn
- Parcel number: 0701300810
- Zoning description: Residential
- Special conditions: Private
- Horse amenities: Hay Storage
Construction
Type & style
- Home type: SingleFamily
- Architectural style: Farm House
- Property subtype: Single Family Residence
Materials
- Vinyl Siding
- Foundation: Slab
Condition
- New construction: No
Utilities & green energy
- Sewer: Septic Tank
- Water: Private Well
Community & neighborhood
Location
- Region: Merrill
- Subdivision: N/A
Other
Other facts
- Listing agreement: Exclusive Right To Sell
- Listing terms: Cash,Conventional,FHA,VA Loan
- Road surface type: Gravel
Price history
| Date | Event | Price |
|---|---|---|
| 8/1/2025 | Sold | $270,000+0%$186/sqft |
Source: | ||
| 6/23/2025 | Pending sale | $269,900$185/sqft |
Source: | ||
| 6/20/2025 | Listed for sale | $269,900$185/sqft |
Source: | ||
Public tax history
Tax history is unavailable.
Neighborhood: 48637
Nearby schools
GreatSchools rating
- 6/10Merrill Elementary SchoolGrades: PK-5Distance: 1.9 mi
- 4/10Merrill Middle SchoolGrades: PK,6-8Distance: 1.5 mi
- 7/10Merrill High SchoolGrades: 9-12Distance: 1.8 mi
Schools provided by the listing agent
- District: Breckenridge Comm Schools
Source: MiRealSource. This data may not be complete. We recommend contacting the local school district to confirm school assignments for this home.
Get pre-qualified for a loan
At Zillow Home Loans, we can pre-qualify you in as little as 5 minutes with no impact to your credit score.An equal housing lender. NMLS #10287.
Sell with ease on Zillow
Get a Zillow Showcase℠ listing at no additional cost and you could sell for —faster.
$270,000
2% more+$5,400
With Zillow Showcase(estimated)$275,400

