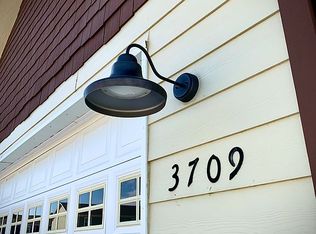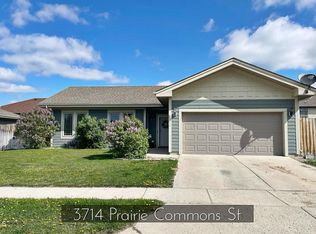This beautifully maintained home offers the perfect blend of comfort, functionality, and style. Featuring 5 bedrooms and 3 bathrooms, this spacious layout is ideal for families, or anyone seeking a peaceful retreat with modern convenience. Inside, you'll find an open floor plan with a bright living area, a functional kitchen with plenty of counter space, and comfortable bedrooms designed for restful nights. The home also includes updated flooring, fireplace, large windows, walk-in closets, and finished basement. Step outside to enjoy the private backyard and patio, perfect for entertaining, gardening, or relaxing evenings at home. Located in a friendly neighborhood, this home is just minutes from schools, parks, shopping, and major roadways making your daily commute and errands a breeze. Renter is responsible for all utilities. No smoking allowed.
This property is off market, which means it's not currently listed for sale or rent on Zillow. This may be different from what's available on other websites or public sources.


