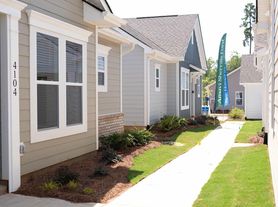Stunning 4 bedroom, 2 bathroom ranch offers spacious all on ONE level living in newer community (built 2018) with split bedroom layout for master suite privacy from guest bedrooms. The fourth bedroom tucked privately away is perfect for guests or an office. Beautiful crown molding & hardwood floors dress wonderful open floor plan living with large eat-in island and spacious breakfast area overlooking another great room with gas fireplace. Granite tops, stainless steel appliances, walk-in pantry & abundant closets offer all the features you expect in a nearly new home. Appliances (washer, dryer, fridge..etc) included. Covered patio & an extended paver patio w/pergola & mist system. Large master suite w/views across backyard. Huge master bathroom features granite-topped His/Her vanities, tiled walk-in shower and oversized walk-in closet. Rent includes a wonderful private community center with a pool, tennis/basketball, playground and picnic area. The home is in close proximity to Publix and other great shops in the growing Denver and Sherrills Ford area. FANTASTIC public school system.Thorough approval process, including credit and background checks all done thru Zillow.
This home will lease quickly to a very fortunate new resident. We'd consider a lease to purchase option for the right new tenant as well.
Tenant pays all utilities. Membership to the club house, pool and sports courts is included in the rent.
House for rent
Accepts Zillow applications
$1,995/mo
3715 Summer Haven Dr, Sherrills Ford, NC 28673
4beds
2,036sqft
Price may not include required fees and charges.
Single family residence
Available Mon Nov 17 2025
Cats OK
Central air
In unit laundry
Attached garage parking
Heat pump
What's special
Gas fireplaceExtended paver patioLarge eat-in islandCrown moldingHardwood floorsViews across backyardTiled walk-in shower
- 4 days |
- -- |
- -- |
Travel times
Facts & features
Interior
Bedrooms & bathrooms
- Bedrooms: 4
- Bathrooms: 2
- Full bathrooms: 2
Heating
- Heat Pump
Cooling
- Central Air
Appliances
- Included: Dishwasher, Dryer, Freezer, Microwave, Oven, Refrigerator, Washer
- Laundry: In Unit
Features
- Walk In Closet
- Flooring: Carpet, Hardwood, Tile
Interior area
- Total interior livable area: 2,036 sqft
Property
Parking
- Parking features: Attached, Garage
- Has attached garage: Yes
- Details: Contact manager
Features
- Exterior features: All new appliances, Brand New Home, No Utilities included in rent, Tennis Court(s), Walk In Closet
- Has private pool: Yes
Details
- Parcel number: 460712851203
Construction
Type & style
- Home type: SingleFamily
- Property subtype: Single Family Residence
Community & HOA
Community
- Features: Clubhouse, Tennis Court(s)
HOA
- Amenities included: Pool, Tennis Court(s)
Location
- Region: Sherrills Ford
Financial & listing details
- Lease term: 1 Year
Price history
| Date | Event | Price |
|---|---|---|
| 10/21/2025 | Listed for rent | $1,995+11.1%$1/sqft |
Source: Zillow Rentals | ||
| 2/10/2020 | Listing removed | $1,795$1/sqft |
Source: Owner | ||
| 1/31/2020 | Listed for rent | $1,795$1/sqft |
Source: Zillow Rental Manager | ||
| 1/30/2020 | Sold | $260,000-5.5%$128/sqft |
Source: | ||
| 1/3/2020 | Pending sale | $275,000$135/sqft |
Source: Keller Williams Mooresville #3570859 | ||

