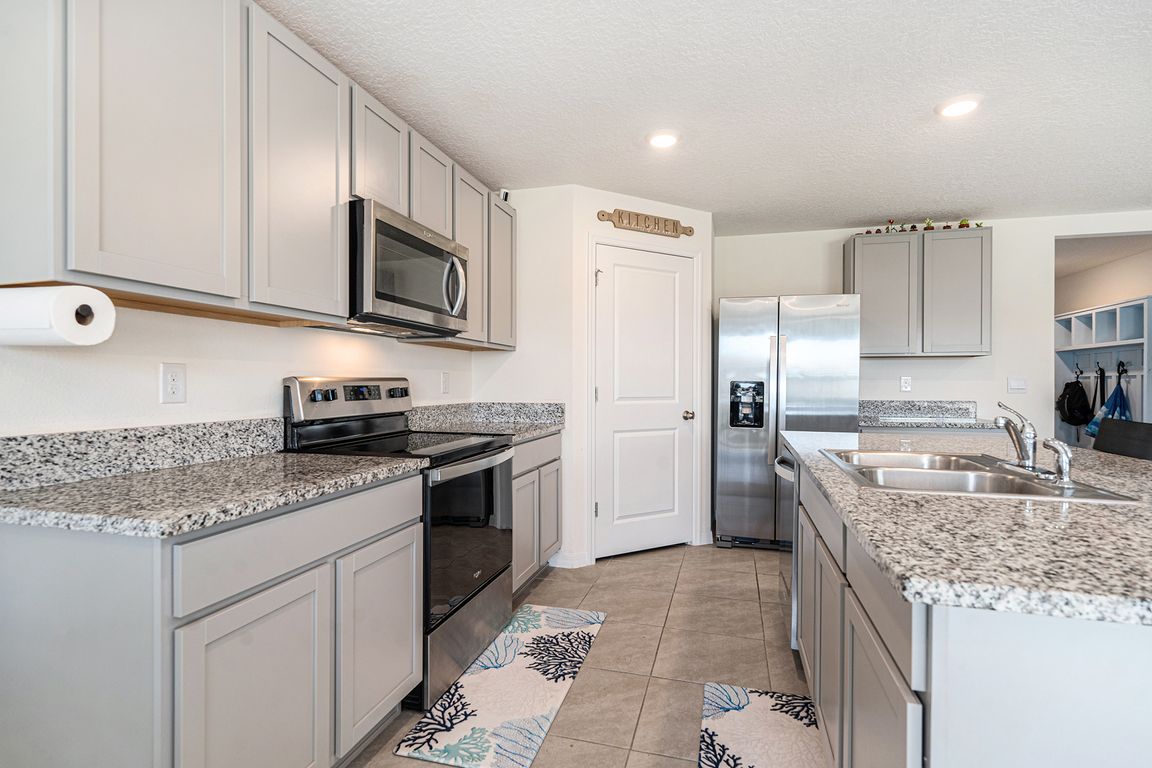Open: Sat 12pm-2pm

For sale
$393,990
5beds
2,605sqft
37158 Angel Wings Ave, Zephyrhills, FL 33541
5beds
2,605sqft
Single family residence
Built in 2023
5,767 sqft
2 Attached garage spaces
$151 price/sqft
$17 monthly HOA fee
What's special
Granite countertopsBright open-concept floor planOutdoor gatheringsVersatile flex spacesPrimary suiteStainless steel appliancesAbundant cabinetry
Spacious 5-Bedroom Retreat with Two Flex Spaces in the Heart of Zephyrhills! Welcome to 37158 Angel Wings Avenue in beautiful Zephyrhills, Florida. This spacious and inviting 5-bedroom, 3-bathroom home offers 2,605 square feet of thoughtfully designed living space that perfectly combines modern comfort with small-town charm. This home ...
- 49 days |
- 412 |
- 32 |
Source: Stellar MLS,MLS#: TB8437658 Originating MLS: Orlando Regional
Originating MLS: Orlando Regional
Travel times
Living Room
Kitchen
Primary Bedroom
Zillow last checked: 8 hours ago
Listing updated: December 04, 2025 at 12:25pm
Listing Provided by:
Keegan Siegfried 813-670-7226,
LPT REALTY, LLC 877-366-2213,
Marie Ajibola 404-919-2448,
LPT REALTY, LLC
Source: Stellar MLS,MLS#: TB8437658 Originating MLS: Orlando Regional
Originating MLS: Orlando Regional

Facts & features
Interior
Bedrooms & bathrooms
- Bedrooms: 5
- Bathrooms: 3
- Full bathrooms: 3
Primary bedroom
- Features: Ceiling Fan(s), Walk-In Closet(s)
- Level: Second
- Area: 100 Square Feet
- Dimensions: 10x10
Bedroom 2
- Features: Ceiling Fan(s), Walk-In Closet(s)
- Level: Second
- Area: 143 Square Feet
- Dimensions: 13x11
Bedroom 4
- Features: Ceiling Fan(s), Walk-In Closet(s)
- Level: Second
- Area: 110 Square Feet
- Dimensions: 10x11
Bedroom 5
- Features: Walk-In Closet(s)
- Level: First
- Area: 121 Square Feet
- Dimensions: 11x11
Primary bathroom
- Features: Dual Sinks, En Suite Bathroom, Shower No Tub
- Level: Second
- Area: 100 Square Feet
- Dimensions: 10x10
Bathroom 2
- Features: Dual Sinks
- Level: Second
- Area: 40 Square Feet
- Dimensions: 8x5
Bathroom 3
- Features: Tub With Shower
- Level: First
- Area: 40 Square Feet
- Dimensions: 8x5
Bathroom 3
- Features: Ceiling Fan(s), Walk-In Closet(s)
- Level: Second
- Area: 132 Square Feet
- Dimensions: 12x11
Dining room
- Features: Ceiling Fan(s)
- Level: First
- Area: 121 Square Feet
- Dimensions: 11x11
Family room
- Features: Ceiling Fan(s)
- Level: Second
- Area: 150 Square Feet
- Dimensions: 10x15
Kitchen
- Features: Breakfast Bar, Pantry
- Level: First
- Area: 276 Square Feet
- Dimensions: 12x23
Laundry
- Level: Second
- Area: 30 Square Feet
- Dimensions: 5x6
Living room
- Features: Ceiling Fan(s)
- Level: First
- Area: 195 Square Feet
- Dimensions: 13x15
Heating
- Central
Cooling
- Central Air
Appliances
- Included: Dryer, Microwave, Range, Refrigerator, Washer
- Laundry: Laundry Room, Upper Level
Features
- Ceiling Fan(s), Eating Space In Kitchen, PrimaryBedroom Upstairs, Walk-In Closet(s)
- Flooring: Ceramic Tile
- Doors: Sliding Doors
- Has fireplace: No
Interior area
- Total structure area: 3,175
- Total interior livable area: 2,605 sqft
Video & virtual tour
Property
Parking
- Total spaces: 2
- Parking features: Garage - Attached
- Attached garage spaces: 2
Features
- Levels: Two
- Stories: 2
- Exterior features: Lighting, Sidewalk
- Has view: Yes
- View description: Water
- Water view: Water
Lot
- Size: 5,767 Square Feet
- Features: In County, Landscaped, Sidewalk
Details
- Parcel number: 1526210240000001280
- Zoning: MPUD
- Special conditions: None
Construction
Type & style
- Home type: SingleFamily
- Property subtype: Single Family Residence
Materials
- Block, Concrete, Stucco
- Foundation: Slab
- Roof: Shingle
Condition
- New construction: No
- Year built: 2023
Details
- Builder model: Hayden
- Builder name: DR Horton
Utilities & green energy
- Electric: Photovoltaics Third-Party Owned
- Sewer: Public Sewer
- Water: Public
- Utilities for property: BB/HS Internet Available, Cable Available, Electricity Available, Phone Available, Sewer Available, Water Available
Green energy
- Energy generation: Solar
Community & HOA
Community
- Features: Clubhouse, Community Mailbox, Deed Restrictions, Pool, Sidewalks
- Subdivision: HARVEST RIDGE
HOA
- Has HOA: Yes
- Amenities included: Clubhouse, Park, Playground, Pool, Recreation Facilities
- Services included: Community Pool, Maintenance Grounds
- HOA fee: $17 monthly
- HOA name: Kelly Richards
- HOA phone: 813-607-2220
- Pet fee: $0 monthly
Location
- Region: Zephyrhills
Financial & listing details
- Price per square foot: $151/sqft
- Tax assessed value: $342,274
- Annual tax amount: $7,854
- Date on market: 10/17/2025
- Cumulative days on market: 50 days
- Listing terms: Cash,Conventional,FHA,VA Loan
- Ownership: Fee Simple
- Total actual rent: 0
- Electric utility on property: Yes
- Road surface type: Paved