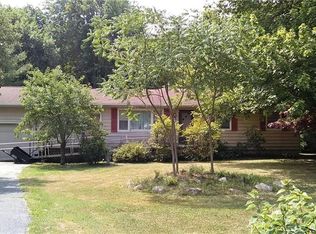Sold for $358,000
$358,000
37159 Sugar Ridge Rd, North Ridgeville, OH 44039
5beds
3,582sqft
Single Family Residence
Built in 1988
0.74 Acres Lot
$365,700 Zestimate®
$100/sqft
$3,589 Estimated rent
Home value
$365,700
$325,000 - $410,000
$3,589/mo
Zestimate® history
Loading...
Owner options
Explore your selling options
What's special
Spacious and cozy 5 bed/3.1 bath colonial boasts an in-law suite addition on the first floor with its own entry/exit, large en suite bathroom with a walk in closet and a dedicated laundry. There is a nice office space in the front of the home. The oversized family room has vaulted ceilings and opens to the dining room complete with a gas fireplace and walk out to the backyard pool deck. The well appointed kitchen features granite countertops and SS appliances perfect for a meal or entertaining a crowd. There is also a powder room and 2nd laundry facility off the 2 car garage entrance. 4 bedrooms on the second floor including the primary suite. The partially finished basement has a kitchenette on one side and a rec room on the other. The backyard is large enough for the above ground pool and a firepit sitting area for endless fun on hot summer days. Above ground pool has not been opened in 4 years. Sellers believe the filter needs to be repaired and the liner may need to be replaced. There are 2 HVACs, 2 sump pumps, 2 electric meters, and 2 laundry facilities in the home. America's Preferred Home Warranty is offered to buyers.
Zillow last checked: 8 hours ago
Listing updated: June 10, 2025 at 07:57am
Listed by:
Teresa K Slowey Whitham TeresaWhitham@HowardHanna.com440-263-0504,
Howard Hanna
Bought with:
Roxana A Galateanu, 2013002392
RE/MAX Above & Beyond
Roger J Scheve, 445006
RE/MAX Above & Beyond
Source: MLS Now,MLS#: 5074976Originating MLS: Akron Cleveland Association of REALTORS
Facts & features
Interior
Bedrooms & bathrooms
- Bedrooms: 5
- Bathrooms: 4
- Full bathrooms: 3
- 1/2 bathrooms: 1
- Main level bathrooms: 2
- Main level bedrooms: 1
Primary bedroom
- Description: Flooring: Carpet
- Level: Second
- Dimensions: 16 x 14
Bedroom
- Level: Second
- Dimensions: 12 x 14
Bedroom
- Level: Second
- Dimensions: 10 x 11
Bedroom
- Description: Flooring: Carpet
- Level: Second
- Dimensions: 16 x 11
Bathroom
- Level: First
Bathroom
- Level: Second
Other
- Description: Flooring: Hardwood
- Level: First
- Dimensions: 12 x 20
Dining room
- Description: Flooring: Hardwood
- Level: First
- Dimensions: 12 x 15
Eat in kitchen
- Description: Flooring: Hardwood
- Level: First
- Dimensions: 19 x 12
Family room
- Description: Flooring: Hardwood
- Level: First
- Dimensions: 21 x 15
Laundry
- Level: First
Living room
- Description: Flooring: Hardwood
- Level: First
- Dimensions: 12 x 14
Office
- Description: Flooring: Carpet
- Level: First
- Dimensions: 12 x 11
Other
- Description: Kitchenette
- Level: Basement
- Dimensions: 15 x 15
Recreation
- Description: Unfinished
- Level: Basement
- Dimensions: 14 x 29
Heating
- Forced Air, Gas
Cooling
- Central Air, Ceiling Fan(s)
Appliances
- Included: Dryer, Dishwasher, Microwave, Range, Refrigerator, Washer
- Laundry: Main Level, Multiple Locations
Features
- Ceiling Fan(s), Crown Molding, Granite Counters, In-Law Floorplan, Kitchen Island, Open Floorplan, Other, Vaulted Ceiling(s)
- Basement: Crawl Space,Partial,Partially Finished,Sump Pump
- Number of fireplaces: 1
- Fireplace features: Dining Room, Gas
Interior area
- Total structure area: 3,582
- Total interior livable area: 3,582 sqft
- Finished area above ground: 2,652
- Finished area below ground: 930
Property
Parking
- Parking features: Attached, Concrete, Driveway, Garage Faces Front, Garage, Garage Door Opener, Paved
- Attached garage spaces: 2
Features
- Levels: Two
- Stories: 2
- Patio & porch: Deck, Front Porch
- Has private pool: Yes
- Pool features: Above Ground
- Fencing: None
Lot
- Size: 0.74 Acres
- Dimensions: 140 x 232
- Features: Back Yard, Corner Lot, Front Yard, Rectangular Lot
Details
- Additional structures: None
- Parcel number: 0700035103028
Construction
Type & style
- Home type: SingleFamily
- Architectural style: Colonial
- Property subtype: Single Family Residence
Materials
- Vinyl Siding
- Roof: Asphalt,Fiberglass
Condition
- Year built: 1988
Details
- Warranty included: Yes
Utilities & green energy
- Sewer: Public Sewer
- Water: Public
Community & neighborhood
Location
- Region: North Ridgeville
- Subdivision: Ridgeville
Other
Other facts
- Listing agreement: Exclusive Right To Sell
- Listing terms: Cash,Conventional,FHA
Price history
| Date | Event | Price |
|---|---|---|
| 5/9/2025 | Sold | $358,000-5.8%$100/sqft |
Source: MLS Now #5074976 Report a problem | ||
| 4/28/2025 | Pending sale | $380,000$106/sqft |
Source: MLS Now #5074976 Report a problem | ||
| 4/11/2025 | Contingent | $380,000$106/sqft |
Source: MLS Now #5074976 Report a problem | ||
| 2/23/2025 | Price change | $380,000-3.8%$106/sqft |
Source: MLS Now #5074976 Report a problem | ||
| 1/30/2025 | Price change | $395,000-1%$110/sqft |
Source: MLS Now #5074976 Report a problem | ||
Public tax history
| Year | Property taxes | Tax assessment |
|---|---|---|
| 2024 | $6,145 +8.8% | $117,770 +23.1% |
| 2023 | $5,650 +11.1% | $95,640 |
| 2022 | $5,085 +2.1% | $95,640 |
Find assessor info on the county website
Neighborhood: 44039
Nearby schools
GreatSchools rating
- 6/10North Ridgeville Middle SchoolGrades: 3-8Distance: 2 mi
- 7/10North Ridgeville High SchoolGrades: 9-12Distance: 2 mi
- NALiberty Elementary SchoolGrades: 1-2Distance: 2.7 mi
Schools provided by the listing agent
- District: North Ridgeville CSD - 4711
Source: MLS Now. This data may not be complete. We recommend contacting the local school district to confirm school assignments for this home.
Get a cash offer in 3 minutes
Find out how much your home could sell for in as little as 3 minutes with a no-obligation cash offer.
Estimated market value$365,700
Get a cash offer in 3 minutes
Find out how much your home could sell for in as little as 3 minutes with a no-obligation cash offer.
Estimated market value
$365,700
