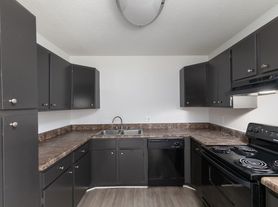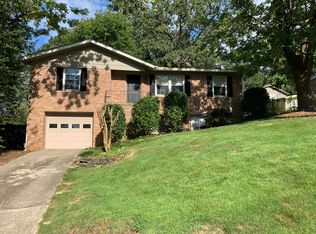Great location! This home features 3 bedrooms, 2 full bathrooms & is conveniently located close to Avondale & Downtown. Welcome in to soaring ceilings & original hardwoods throughout in this historic style home. Large living room features a bright sunroom that is great for an office or sitting room. Dining area leads into updated kitchen, with gas stove, fridge, dishwasher & pantry area. Oversized laundry room is great for extra storage & leads to the back deck. Den area on the back leads to a large bedroom & the 2 full bathrooms, one with a large walk-in closet. The additional 2 bedrooms are both oversized and are off the living area. Out back features an open deck & fenced back area with gated parking for 3 cars right off the back alley. Just a few blocks to Avondale Park, Avondale Brewery & other great restaurants in the area
House for rent
$2,400/mo
3716 6th Ave S, Birmingham, AL 35222
3beds
1,926sqft
Price may not include required fees and charges.
Singlefamily
Available now
-- Pets
-- A/C
Dryer connection laundry
2 Parking spaces parking
Central, natural gas
What's special
Open deckOriginal hardwoodsLarge walk-in closetBack deckOversized laundry roomGas stoveFenced back area
- 20 hours |
- -- |
- -- |
Travel times
Looking to buy when your lease ends?
Consider a first-time homebuyer savings account designed to grow your down payment with up to a 6% match & a competitive APY.
Facts & features
Interior
Bedrooms & bathrooms
- Bedrooms: 3
- Bathrooms: 2
- Full bathrooms: 2
Heating
- Central, Natural Gas
Appliances
- Included: Dishwasher, Oven, Refrigerator, Stove
- Laundry: Dryer Connection, Electric Dryer Hookup, Hookups, Laundry Available, Laundry Room, Main Level, Washer Connection, Washer Hookup
Features
- 9+ Ceiling, Split Bedroom Plan, Walk In Closet, Walk-In Closet(s)
- Flooring: Tile, Wood
Interior area
- Total interior livable area: 1,926 sqft
Video & virtual tour
Property
Parking
- Total spaces: 2
- Parking features: Covered
- Details: Contact manager
Features
- Exterior features: 9+ Ceiling, Deck, Dryer Connection, Electric Dryer Hookup, Flooring: Wood, Gas Water Heater, Heating system: Central Gas, Laundry Available, Laundry Room, Lot Features: Mature Trees, Main Level, Mature Trees, Open Deck, Parking Pad 2 Cars, Pets - Yes, Plumbed for Gas in Kit, Split Bedroom Plan, Stainless Steel Appliance(s), Stove-Gas, Walk In Closet, Walk-In Closet(s), Washer Connection, Washer Hookup, Window Treatments-Some
Details
- Parcel number: 2300322005008000
Construction
Type & style
- Home type: SingleFamily
- Property subtype: SingleFamily
Condition
- Year built: 1915
Community & HOA
Location
- Region: Birmingham
Financial & listing details
- Lease term: 12 Months
Price history
| Date | Event | Price |
|---|---|---|
| 11/7/2025 | Listed for rent | $2,400-14.3%$1/sqft |
Source: GALMLS #21436210 | ||
| 9/24/2025 | Listing removed | $2,800$1/sqft |
Source: Zillow Rentals | ||
| 8/23/2025 | Listed for rent | $2,800$1/sqft |
Source: Zillow Rentals | ||
| 3/24/2021 | Listing removed | -- |
Source: Owner | ||
| 5/28/2015 | Sold | $228,000-3%$118/sqft |
Source: | ||

