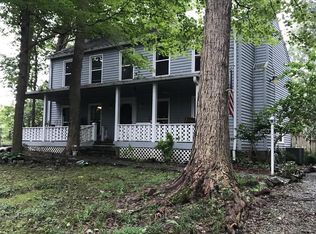Closed
$329,900
3716 Baggett Rd, Springfield, TN 37172
3beds
1,211sqft
Single Family Residence, Residential
Built in 2017
1.41 Acres Lot
$345,300 Zestimate®
$272/sqft
$1,771 Estimated rent
Home value
$345,300
$328,000 - $363,000
$1,771/mo
Zestimate® history
Loading...
Owner options
Explore your selling options
What's special
Beautiful and well kept home nestled in a secluded wooded hillside. The view is stunning! 6 years old & in great condition. Features open layout, stainless steel appliances, granite counter tops, tile backsplash, undermount sink, custom cabinets. LVP in living room, carpet in bedrooms & tile in kitchen, dining & bathrooms. Upgraded lighting throughout w/ceiling fans in all bedrooms. Primary bedroom features en-suite bath with large walkin shower w/bench & walkin closet. Bdrm 2 & 3 have large closets. 1 car carport on 1.4 acres. Front glass storm door w/ roll screen, covered front porch w/ creek, trees & barn view. Upgraded drainage with installation of french drains. Water routed away from driveway, drive widened & 6 trucks of gravel. WIdened for 34 ft. camper w/ 50 amp added. Lots of wildlife! Hawks nesting in front yard, owls, woodpeckers, turkey and deer have paths through the property. Convenient location-10 min. from Springfield & 20 min. from Goodlettsville.
Zillow last checked: 8 hours ago
Listing updated: July 17, 2024 at 03:21pm
Listing Provided by:
Helen White Balthrop 615-543-4919,
APEX REALTY & AUCTION, LLC
Bought with:
Toni Graves, 357814
Bluegrass Realty & Property Management, Inc
Source: RealTracs MLS as distributed by MLS GRID,MLS#: 2632795
Facts & features
Interior
Bedrooms & bathrooms
- Bedrooms: 3
- Bathrooms: 2
- Full bathrooms: 2
- Main level bedrooms: 3
Bedroom 1
- Area: 192 Square Feet
- Dimensions: 16x12
Bedroom 2
- Area: 121 Square Feet
- Dimensions: 11x11
Bedroom 3
- Area: 110 Square Feet
- Dimensions: 11x10
Dining room
- Features: Combination
- Level: Combination
Living room
- Area: 224 Square Feet
- Dimensions: 16x14
Heating
- Electric, Heat Pump
Cooling
- Central Air, Electric
Appliances
- Included: Electric Oven, Range
- Laundry: Electric Dryer Hookup, Washer Hookup
Features
- Ceiling Fan(s), Storage, Walk-In Closet(s), High Speed Internet
- Flooring: Carpet, Laminate, Tile
- Basement: Crawl Space
- Has fireplace: No
Interior area
- Total structure area: 1,211
- Total interior livable area: 1,211 sqft
- Finished area above ground: 1,211
Property
Parking
- Total spaces: 1
- Parking features: Attached
- Carport spaces: 1
Features
- Levels: One
- Stories: 1
- Patio & porch: Porch, Covered
Lot
- Size: 1.41 Acres
- Features: Rolling Slope
Details
- Parcel number: 082 16600 000
- Special conditions: Standard
Construction
Type & style
- Home type: SingleFamily
- Architectural style: Ranch
- Property subtype: Single Family Residence, Residential
Materials
- Aluminum Siding, Frame
- Roof: Asphalt
Condition
- New construction: No
- Year built: 2017
Utilities & green energy
- Sewer: Septic Tank
- Water: Public
- Utilities for property: Electricity Available, Water Available
Community & neighborhood
Security
- Security features: Smart Camera(s)/Recording
Location
- Region: Springfield
- Subdivision: Sweetbrier Est
Price history
| Date | Event | Price |
|---|---|---|
| 6/4/2024 | Sold | $329,900$272/sqft |
Source: | ||
| 3/31/2024 | Contingent | $329,900$272/sqft |
Source: | ||
| 3/28/2024 | Listed for sale | $329,900+72.8%$272/sqft |
Source: | ||
| 1/8/2018 | Sold | $190,900+487.4%$158/sqft |
Source: EXIT Realty solds #-5492057041449540791 Report a problem | ||
| 7/7/2017 | Sold | $32,500-40.9%$27/sqft |
Source: | ||
Public tax history
| Year | Property taxes | Tax assessment |
|---|---|---|
| 2024 | $1,037 | $57,625 |
| 2023 | $1,037 -3.2% | $57,625 +38.5% |
| 2022 | $1,072 +0.6% | $41,600 +0.6% |
Find assessor info on the county website
Neighborhood: 37172
Nearby schools
GreatSchools rating
- 6/10East Robertson Elementary SchoolGrades: PK-5Distance: 7.1 mi
- 4/10East Robertson High SchoolGrades: 6-12Distance: 4.5 mi
Schools provided by the listing agent
- Elementary: East Robertson Elementary
- Middle: East Robertson High School
- High: East Robertson High School
Source: RealTracs MLS as distributed by MLS GRID. This data may not be complete. We recommend contacting the local school district to confirm school assignments for this home.
Get a cash offer in 3 minutes
Find out how much your home could sell for in as little as 3 minutes with a no-obligation cash offer.
Estimated market value$345,300
Get a cash offer in 3 minutes
Find out how much your home could sell for in as little as 3 minutes with a no-obligation cash offer.
Estimated market value
$345,300
