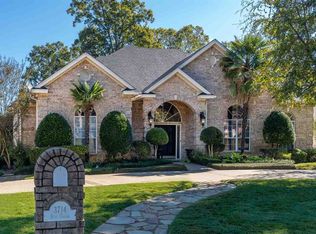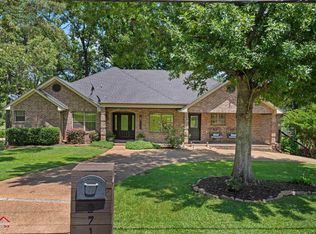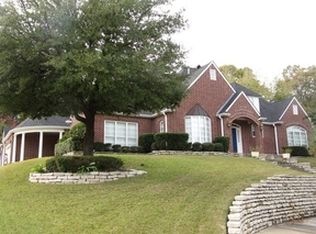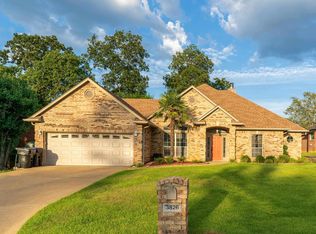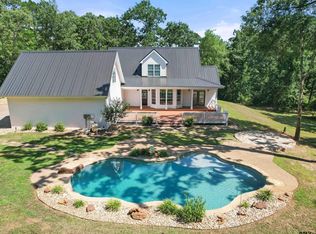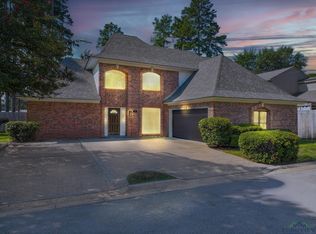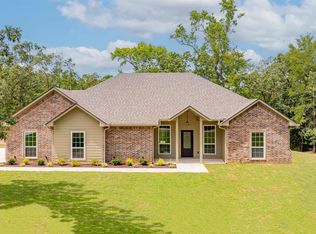Beautifully Remodeled Home on Crossing Creeks Golf Course! Discover the perfect blend of charm, space, and style in this tastefully remodeled 3,616 sq ft home, ideally situated with panoramic views of Hole #5 on the sought-after Crossing Creeks golf course. Featuring 4 bedrooms and 3 full baths, this home offers a flexible and functional layout to suit a variety of lifestyles. Inside, you'll find soaring ceilings, expansive windows, and French doors that bathe the interior in natural light while creating seamless indoor-outdoor flow. The main level features a spacious primary suite with a cozy double-sided fireplace shared with the living room, a guest bedroom with a freshly updated full bath, a formal dining room, and an inviting living area. The stunning new kitchen is a true showstopper, complete with modern finishes, updated cabinetry, and a custom butler’s pantry—perfect for both everyday living and entertaining. Downstairs, a versatile den with fireplace, two additional bedrooms, and a full bath offer the ideal setup for guests, multigenerational living, or a private retreat. A massive three-car garage provides ample space for vehicles, storage, or hobbies. Step outside to enjoy the completely fenced backyard—perfect for entertaining—with two separate patios: a balcony off the main living area and a lower-level patio off the family room. Whether hosting gatherings or enjoying a quiet evening outdoors, this home offers the ideal setting. Thoughtfully brought back to life with a full remodel, including a brand new kitchen and baths, updated lighting and fixtures, fresh paint, a brand new 30 year architectural roof, and countless stylish upgrades throughout—this move-in-ready gem is one you won’t want to miss.
For sale
$564,900
3716 Ben Hogan Dr, Longview, TX 75605
4beds
3,616sqft
Est.:
Single Family Residence
Built in 1994
0.33 Acres Lot
$555,800 Zestimate®
$156/sqft
$-- HOA
What's special
Double-sided fireplaceModern finishesStylish upgradesTwo separate patiosFresh paintSeamless indoor-outdoor flowExpansive windows
- 238 days |
- 152 |
- 11 |
Zillow last checked: 8 hours ago
Listing updated: October 28, 2025 at 10:25pm
Listed by:
Myles G Wise 903-918-4463,
Texas Real Estate Executives - Longview
Source: LGVBOARD,MLS#: 20252882
Tour with a local agent
Facts & features
Interior
Bedrooms & bathrooms
- Bedrooms: 4
- Bathrooms: 3
- Full bathrooms: 3
Rooms
- Room types: Family Room, Utility Room, 2 Living Areas
Bedroom
- Features: See Remarks, Walk-In Closet(s)
Bathroom
- Features: Shower Only, Shower and Tub, Shower/Tub, Separate Water Closet, Walk-In Closet(s), Ceramic Tile
Dining room
- Features: Breakfast Room, Separate Formal Dining
Heating
- Central Gas
Cooling
- Central Electric
Appliances
- Included: Double Oven, Gas Cooktop, Microwave, Dishwasher, Disposal, Refrigerator, Other, Gas Water Heater
- Laundry: Laundry Room, Laundry Closet, Electric Dryer Hookup, Washer Hookup
Features
- High Ceilings, Ceiling Fan(s), Cable TV, Pantry, Ceiling Fans, High Speed Internet, Eat-in Kitchen
- Flooring: Tile, Hardwood
- Windows: Double Pane Windows
- Number of fireplaces: 2
- Fireplace features: Gas Log, Double Sided, Living Room, Gas Starter
Interior area
- Total interior livable area: 3,616 sqft
Property
Parking
- Total spaces: 3
- Parking features: Garage, Garage Faces Side, Garage Door Opener, Attached, Rear/Side Entry, Golf Cart, Concrete
- Attached garage spaces: 3
- Has uncovered spaces: Yes
Features
- Levels: Two
- Stories: 2
- Patio & porch: Covered, Deck
- Exterior features: Auto Sprinkler, Sprinkler System, Balcony, Rain Gutters
- Pool features: None
- Fencing: Wrought Iron
Lot
- Size: 0.33 Acres
- Dimensions: 110 X 141
- Features: Landscaped, Golf Course, Golf Course, Curbs/Gutters
Details
- Additional structures: None
- Parcel number: 58143
Construction
Type & style
- Home type: SingleFamily
- Architectural style: Traditional
- Property subtype: Single Family Residence
Materials
- Siding, Brick
- Foundation: Slab
- Roof: Composition
Condition
- Year built: 1994
Utilities & green energy
- Gas: Gas
- Sewer: Public Sewer
- Water: Public Water, City
- Utilities for property: Electricity Available, Cable Available
Green energy
- Energy efficient items: Thermostat
Community & HOA
Community
- Security: Security Lights, Smoke Detector(s)
Location
- Region: Longview
Financial & listing details
- Price per square foot: $156/sqft
- Tax assessed value: $505,680
- Annual tax amount: $8,868
- Price range: $564.9K - $564.9K
- Date on market: 4/29/2025
- Listing terms: Cash,FHA,Conventional,VA Loan,Must Qualify
- Exclusions: None
Estimated market value
$555,800
$528,000 - $584,000
$3,329/mo
Price history
Price history
| Date | Event | Price |
|---|---|---|
| 9/11/2025 | Price change | $564,900-1.7%$156/sqft |
Source: | ||
| 7/8/2025 | Price change | $574,900-3.5%$159/sqft |
Source: | ||
| 4/29/2025 | Listed for sale | $595,900+49%$165/sqft |
Source: | ||
| 1/10/2025 | Sold | -- |
Source: | ||
| 12/9/2024 | Listed for sale | $399,900$111/sqft |
Source: | ||
Public tax history
Public tax history
| Year | Property taxes | Tax assessment |
|---|---|---|
| 2025 | $9,029 +22.2% | $419,364 +20% |
| 2024 | $7,390 -0.2% | $349,470 |
| 2023 | $7,402 +99.6% | $349,470 -0.3% |
Find assessor info on the county website
BuyAbility℠ payment
Est. payment
$3,481/mo
Principal & interest
$2737
Property taxes
$546
Home insurance
$198
Climate risks
Neighborhood: 75605
Nearby schools
GreatSchools rating
- NASpring Hill Primary SchoolGrades: PK-2Distance: 1.1 mi
- 7/10Spring Hill J High SchoolGrades: 6-8Distance: 1.4 mi
- 7/10Spring Hill High SchoolGrades: 9-12Distance: 1.6 mi
Schools provided by the listing agent
- District: SHISD
Source: LGVBOARD. This data may not be complete. We recommend contacting the local school district to confirm school assignments for this home.
- Loading
- Loading
