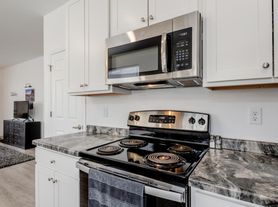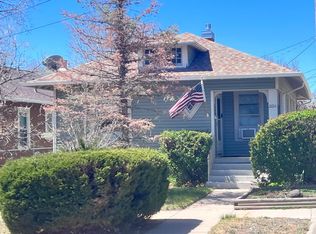Welcome to the 4 Bedroom 3.5 Bath Townhouse Near Dell Range Blvd, a stunning property located in the heart of Cheyenne, WY. This spacious townhouse boasts four generously sized bedrooms and 3.5 well-appointed bathrooms, providing ample space for comfort and convenience. The covered porch offers a perfect spot for relaxation, while the single car garage provides secure parking and additional storage. Inside, you'll find a host of modern amenities including central A/C, ensuring a comfortable living environment all year round. The kitchen is a chef's dream, equipped with brand new appliances that are ready to handle any culinary challenge. The entire townhouse is fitted with new carpet and Luxury Vinyl Tile (LVT), adding a touch of elegance and sophistication to the space. This townhouse is a perfect blend of style, comfort, and convenience, making it a great choice for those seeking a high-quality living experience in Cheyenne. Sorry no pets. Please do not fill out applications through Zillow. Application fees are nonrefundable.
NOTE: If you have a service dog and/or emotional support animal, please provide all legal documents with application and will confirm that all documents comply with the State of Wyoming requirements. Failure to provide this documentation on application, will void your application & your application fee will not be refunded.
Townhouse for rent
$2,350/mo
3716 Everton Dr, Cheyenne, WY 82009
4beds
2,256sqft
Price may not include required fees and charges.
Townhouse
Available now
No pets
Central air
In unit laundry
Attached garage parking
What's special
Single car garageNew carpetCovered porchBrand new appliances
- 5 days |
- -- |
- -- |
Travel times
Looking to buy when your lease ends?
Consider a first-time homebuyer savings account designed to grow your down payment with up to a 6% match & a competitive APY.
Facts & features
Interior
Bedrooms & bathrooms
- Bedrooms: 4
- Bathrooms: 4
- Full bathrooms: 3
- 1/2 bathrooms: 1
Cooling
- Central Air
Appliances
- Included: Dishwasher, Dryer, Microwave, Range, Washer
- Laundry: In Unit
Features
- Flooring: Carpet
Interior area
- Total interior livable area: 2,256 sqft
Property
Parking
- Parking features: Attached
- Has attached garage: Yes
- Details: Contact manager
Features
- Patio & porch: Porch
- Exterior features: new kitchen applicances
Details
- Parcel number: 14662231401600
Construction
Type & style
- Home type: Townhouse
- Property subtype: Townhouse
Building
Management
- Pets allowed: No
Community & HOA
Location
- Region: Cheyenne
Financial & listing details
- Lease term: Contact For Details
Price history
| Date | Event | Price |
|---|---|---|
| 11/15/2025 | Listed for rent | $2,350+74.1%$1/sqft |
Source: Zillow Rentals | ||
| 11/3/2025 | Sold | -- |
Source: | ||
| 10/4/2025 | Pending sale | $359,000$159/sqft |
Source: | ||
| 9/30/2025 | Listed for sale | $359,000$159/sqft |
Source: | ||
| 1/8/2014 | Listing removed | $1,350+68.8%$1/sqft |
Source: Cheyenne Property Management Group | ||

