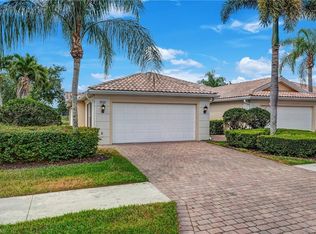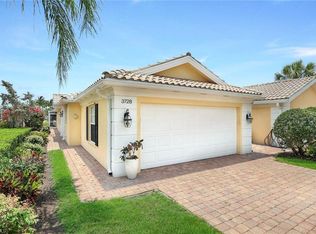RESORT STYLE LIVING! Come enjoy fabulous lake views in this meticulously maintained, 2BR/2BA plus an open area DEN Patio Home, with a two-car garage! White cabinets throughout with a classy granite kitchen counter. Lots of built-ins and walk in closets for storage galore and wood flooring in the bedrooms. When you enter through the 24-hour guard gate of Island Walk, you will notice the beautiful canopy of trees, colorful flowers and lush mature landscaping that does not come with any new construction neighborhoods. These homes are surrounded by water, beautiful bridges with miles of walking paths. Enjoy one of the few communities that offer a unique Town Center with a fabulous restaurant and bar, gas station, car wash, post office, beauty salon, tennis courts, resort & lap pools, fitness center, bocce courts, library and so much more. This most popular model built, the extended Capri Model, is a poured concrete home with reinforced steel construction. An attached villa feels like a single-family home with low HOA fees. Fees include all the amenities, landscape care, irrigation, HDTV, and high-speed internet. Close to Shopping, dining and 15 minutes to the Beach!
This property is off market, which means it's not currently listed for sale or rent on Zillow. This may be different from what's available on other websites or public sources.


