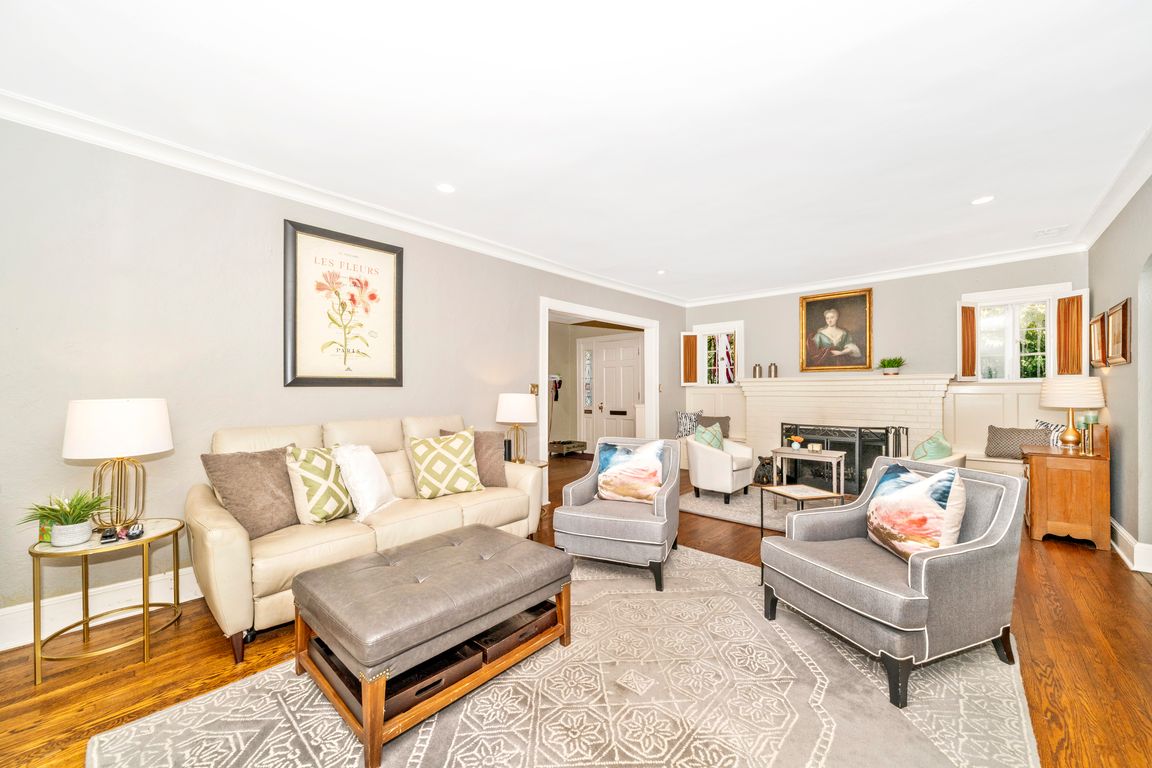
Coming soon
$1,549,900
5beds
3,479sqft
3902 Aspen St, Chevy Chase, MD 20815
5beds
3,479sqft
Single family residence
Built in 1933
9,147 sqft
1 Attached garage space
$446 price/sqft
What's special
Open Sunday, 9/21. 1-3pm! Coming to market Thursday 9/18. Set inside the Town of Chevy Chase, this classic Tudor blends character and functionality. The main level features nearly ten-foot ceilings, generous room proportions, charming arched doorways, window seats flanking a wood-burning fireplace, and a dining room with built in cabinet and ...
- 4 days
- on Zillow |
- 1,470 |
- 21 |
Source: Bright MLS,MLS#: MDMC2194806
Travel times
Living Room
Kitchen
Primary Bedroom
Zillow last checked: 7 hours ago
Listing updated: 16 hours ago
Listed by:
Carmen Murphy 301-674-7404,
Samson Properties 2406308689
Source: Bright MLS,MLS#: MDMC2194806
Facts & features
Interior
Bedrooms & bathrooms
- Bedrooms: 5
- Bathrooms: 4
- Full bathrooms: 3
- 1/2 bathrooms: 1
- Main level bathrooms: 1
Rooms
- Room types: Living Room, Dining Room, Primary Bedroom, Bedroom 2, Bedroom 3, Bedroom 4, Bedroom 5, Kitchen, Foyer, Sun/Florida Room, Recreation Room, Storage Room, Utility Room, Bathroom 1, Bathroom 2, Bathroom 3, Half Bath
Primary bedroom
- Level: Upper
Bedroom 2
- Level: Upper
Bedroom 3
- Level: Upper
Bedroom 4
- Level: Upper
Bedroom 5
- Level: Lower
Bathroom 1
- Level: Upper
Bathroom 2
- Level: Upper
Bathroom 3
- Level: Lower
Dining room
- Features: Flooring - HardWood
- Level: Main
- Area: 238 Square Feet
- Dimensions: 17 X 14
Foyer
- Features: Flooring - HardWood
- Level: Main
Half bath
- Level: Main
Kitchen
- Features: Flooring - Tile/Brick
- Level: Main
Living room
- Features: Flooring - HardWood, Fireplace - Wood Burning
- Level: Main
- Area: 322 Square Feet
- Dimensions: 23 X 14
Recreation room
- Level: Lower
Storage room
- Level: Lower
Other
- Features: Flooring - Tile/Brick
- Level: Main
Utility room
- Level: Lower
Heating
- Radiator, Natural Gas
Cooling
- Central Air, Electric
Appliances
- Included: Cooktop, Dishwasher, Disposal, Dryer, Exhaust Fan, Ice Maker, Microwave, Self Cleaning Oven, Refrigerator, Washer, Oven, Extra Refrigerator/Freezer, Gas Water Heater
Features
- Dining Area, Built-in Features, Primary Bath(s), Floor Plan - Traditional, Attic, Ceiling Fan(s), Crown Molding, Formal/Separate Dining Room, Plaster Walls, 9'+ Ceilings
- Flooring: Wood
- Windows: Window Treatments
- Basement: Connecting Stairway,Exterior Entry,Side Entrance,Full,Improved,Walk-Out Access
- Number of fireplaces: 1
Interior area
- Total structure area: 3,634
- Total interior livable area: 3,479 sqft
- Finished area above ground: 2,479
- Finished area below ground: 1,000
Video & virtual tour
Property
Parking
- Total spaces: 4
- Parking features: Garage Door Opener, Off Street, Attached, Alley Access, Driveway
- Attached garage spaces: 1
- Uncovered spaces: 2
Accessibility
- Accessibility features: None
Features
- Levels: Three
- Stories: 3
- Pool features: None
- Has view: Yes
- View description: Garden
Lot
- Size: 9,147.6 Square Feet
Details
- Additional structures: Above Grade, Below Grade
- Parcel number: 160700465006
- Zoning: R60
- Special conditions: Standard
Construction
Type & style
- Home type: SingleFamily
- Architectural style: Tudor
- Property subtype: Single Family Residence
Materials
- Brick, Stone, Stucco
- Foundation: Block
- Roof: Copper,Slate
Condition
- New construction: No
- Year built: 1933
- Major remodel year: 1998
Utilities & green energy
- Sewer: Public Sewer
- Water: Public
Community & HOA
Community
- Security: Electric Alarm, Monitored, Motion Detectors
- Subdivision: Chevy Chase
HOA
- Has HOA: No
Location
- Region: Chevy Chase
- Municipality: Town of Chevy Chase
Financial & listing details
- Price per square foot: $446/sqft
- Tax assessed value: $1,391,100
- Annual tax amount: $16,358
- Date on market: 9/18/2025
- Listing agreement: Exclusive Right To Sell
- Ownership: Fee Simple