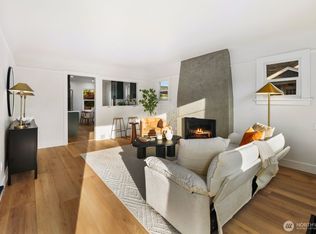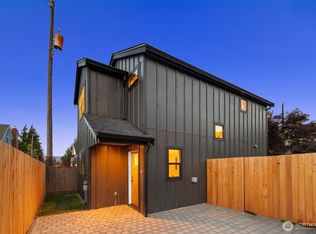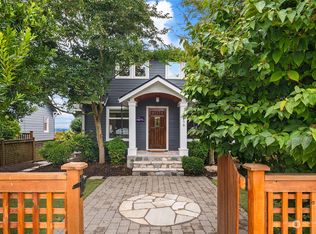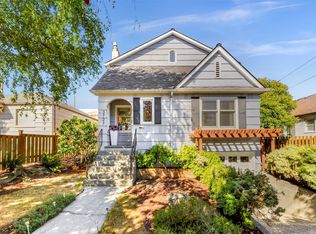Sold
Listed by:
Angelica Thrasher,
Berkshire Hathaway HS NW
Bought with: COMPASS
$960,000
3717 35th Avenue SW, Seattle, WA 98126
4beds
2,470sqft
Single Family Residence
Built in 1928
4,451.83 Square Feet Lot
$951,200 Zestimate®
$389/sqft
$4,496 Estimated rent
Home value
$951,200
$904,000 - $999,000
$4,496/mo
Zestimate® history
Loading...
Owner options
Explore your selling options
What's special
Views of Mount Rainier, the Cascades, and the sparkling Seattle skyline await you in this beloved Belvidere Tudor! Nestled in one of West Seattle’s most coveted neighborhoods, this home offers a winning blend of original charm, thoughtful updates, and everyday functionality. Inside, enjoy 4 bedrooms + a bonus room, central A/C, new windows + plumbing, hardwood flooring throughout the main level + ample storage. The indoor workshop is perfect for projects, a home gym, or future expansion. Outside, a fully fenced level backyard invites relaxation, gardening, or play, and off-street parking for 3 cars. All of this in a prime location, just blocks from West Seattle’s favorite spots and a quick hop DT. Welcome home!
Zillow last checked: 8 hours ago
Listing updated: November 06, 2025 at 04:31am
Listed by:
Angelica Thrasher,
Berkshire Hathaway HS NW
Bought with:
Michael Wolf, 89404
COMPASS
Source: NWMLS,MLS#: 2408220
Facts & features
Interior
Bedrooms & bathrooms
- Bedrooms: 4
- Bathrooms: 3
- Full bathrooms: 1
- 3/4 bathrooms: 1
- 1/2 bathrooms: 1
- Main level bathrooms: 1
- Main level bedrooms: 1
Bedroom
- Level: Lower
Bedroom
- Level: Main
Bathroom full
- Level: Main
Other
- Level: Lower
Dining room
- Level: Main
Entry hall
- Level: Main
Kitchen with eating space
- Level: Main
Living room
- Level: Main
Rec room
- Level: Lower
Heating
- Fireplace, Forced Air, Natural Gas
Cooling
- Central Air
Appliances
- Included: Dishwasher(s), Dryer(s), Microwave(s), Refrigerator(s), Stove(s)/Range(s), Washer(s), Water Heater: Gas, Water Heater Location: Basement
Features
- Central Vacuum, Dining Room
- Flooring: Engineered Hardwood, Vinyl, Carpet
- Windows: Double Pane/Storm Window
- Basement: Daylight,Partially Finished
- Number of fireplaces: 1
- Fireplace features: Gas, Main Level: 1, Fireplace
Interior area
- Total structure area: 2,470
- Total interior livable area: 2,470 sqft
Property
Parking
- Parking features: Driveway, Off Street
Features
- Levels: One and One Half
- Stories: 1
- Entry location: Main
- Patio & porch: Built-In Vacuum, Double Pane/Storm Window, Dining Room, Fireplace, Water Heater
- Has view: Yes
- View description: Bay, City, Mountain(s), Territorial
- Has water view: Yes
- Water view: Bay
Lot
- Size: 4,451 sqft
- Features: Paved, Sidewalk, Deck, Fenced-Fully, High Speed Internet, Outbuildings, Shop
- Topography: Level
- Residential vegetation: Garden Space
Details
- Parcel number: 9285800580
- Zoning description: Jurisdiction: City
- Special conditions: Standard
Construction
Type & style
- Home type: SingleFamily
- Property subtype: Single Family Residence
Materials
- Wood Siding, Wood Products
- Foundation: Poured Concrete
- Roof: Composition
Condition
- Year built: 1928
- Major remodel year: 1928
Utilities & green energy
- Electric: Company: Seattle City Light
- Sewer: Sewer Connected, Company: Seattle Public Utilities
- Water: Public, Company: Seattle Public Utilities
- Utilities for property: Quantum Fiber
Community & neighborhood
Location
- Region: Seattle
- Subdivision: Belvidere
Other
Other facts
- Listing terms: Cash Out,Conventional
- Cumulative days on market: 34 days
Price history
| Date | Event | Price |
|---|---|---|
| 10/6/2025 | Sold | $960,000-1%$389/sqft |
Source: | ||
| 8/26/2025 | Pending sale | $969,950$393/sqft |
Source: | ||
| 8/14/2025 | Price change | $969,950-3%$393/sqft |
Source: | ||
| 7/24/2025 | Listed for sale | $999,950+25%$405/sqft |
Source: | ||
| 9/8/2022 | Sold | $800,000+0%$324/sqft |
Source: | ||
Public tax history
| Year | Property taxes | Tax assessment |
|---|---|---|
| 2024 | $8,692 +11.5% | $881,000 +10% |
| 2023 | $7,795 +11.6% | $801,000 +0.5% |
| 2022 | $6,983 +2.2% | $797,000 +10.8% |
Find assessor info on the county website
Neighborhood: Admiral
Nearby schools
GreatSchools rating
- 8/10Lafayette Elementary SchoolGrades: PK-5Distance: 0.8 mi
- 9/10Madison Middle SchoolGrades: 6-8Distance: 0.7 mi
- 7/10West Seattle High SchoolGrades: 9-12Distance: 0.6 mi
Schools provided by the listing agent
- Elementary: Lafayette
- Middle: Madison Mid
- High: West Seattle High
Source: NWMLS. This data may not be complete. We recommend contacting the local school district to confirm school assignments for this home.

Get pre-qualified for a loan
At Zillow Home Loans, we can pre-qualify you in as little as 5 minutes with no impact to your credit score.An equal housing lender. NMLS #10287.
Sell for more on Zillow
Get a free Zillow Showcase℠ listing and you could sell for .
$951,200
2% more+ $19,024
With Zillow Showcase(estimated)
$970,224


