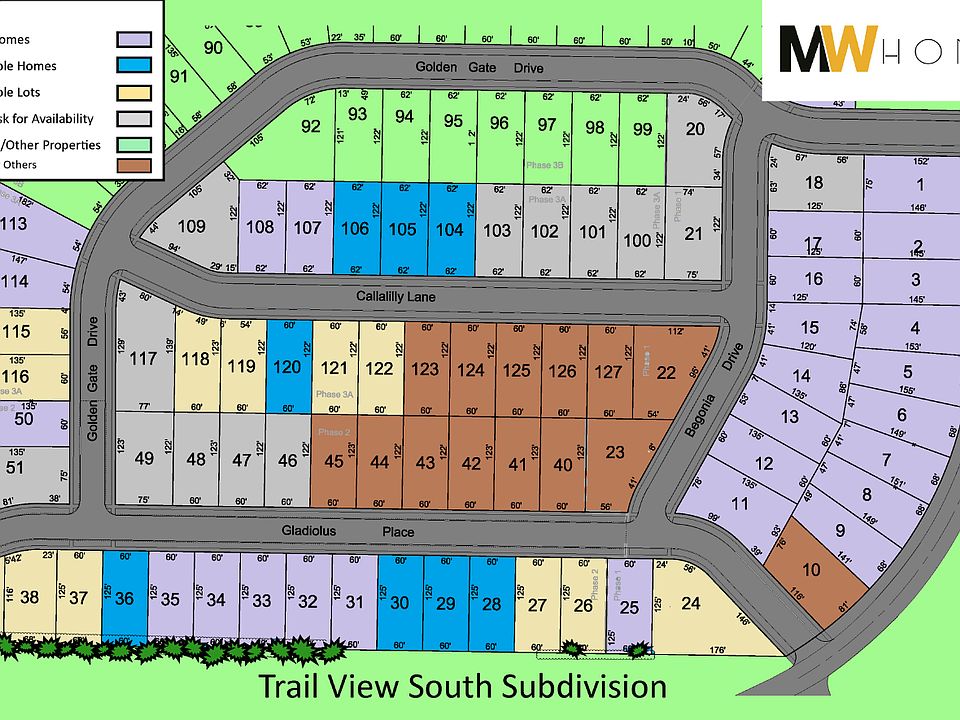Introducing our Cassia floor plan! Enjoy an expansive great room and a spacious dining area that are perfect for gatherings. The kitchen features a walk-in pantry and center island. A convenient back hall entry/drop zone keeps things organized. The luxurious owner's suite includes a standalone tub, separate shower, and a huge walk-in closet. The home invites a warm and rustic vibe. Gorgeous fireplace warms the living areas. The neutral and warm color palette completes this charming home. Smart home features! Location includes trail access, close to Badger Sports Park and soccer fields, Appleton North and the site of the planned elementary school. Great access to HWY 41 in a quiet setting. Enjoy ALL of the lifestyle that Trail View South provides! Photos and virtual tour - similar home.
Active-offer no bump-show
$485,000
3717 E Gladiolus Pl, Appleton, WI 54913
3beds
2,068sqft
Single Family Residence
Built in 2025
7,405.2 Square Feet Lot
$486,200 Zestimate®
$235/sqft
$-- HOA
What's special
Center islandSpacious dining areaExpansive great roomGorgeous fireplaceWarm and rustic vibeHuge walk-in closetSeparate shower
- 189 days |
- 691 |
- 17 |
Zillow last checked: 8 hours ago
Listing updated: November 19, 2025 at 02:01am
Listed by:
Jill E Rooney 920-915-7653,
Coldwell Banker Real Estate Group
Source: RANW,MLS#: 50308122
Travel times
Schedule tour
Select your preferred tour type — either in-person or real-time video tour — then discuss available options with the builder representative you're connected with.
Facts & features
Interior
Bedrooms & bathrooms
- Bedrooms: 3
- Bathrooms: 3
- Full bathrooms: 2
- 1/2 bathrooms: 1
Bedroom 1
- Level: Upper
- Dimensions: 12x14
Bedroom 2
- Level: Upper
- Dimensions: 12x11
Bedroom 3
- Level: Upper
- Dimensions: 11x11
Dining room
- Level: Main
- Dimensions: 10x13
Kitchen
- Level: Main
- Dimensions: 11x13
Living room
- Level: Main
- Dimensions: 18x19
Other
- Description: Laundry
- Level: Upper
- Dimensions: 6x8
Heating
- Forced Air
Cooling
- Forced Air, Central Air
Appliances
- Included: Dishwasher, Disposal, Microwave, Range, Refrigerator
Features
- At Least 1 Bathtub, Kitchen Island, Pantry, Walk-In Closet(s), Walk-in Shower, Smart Home
- Basement: Full
- Number of fireplaces: 1
- Fireplace features: One, Elect Built In-Not Frplc
Interior area
- Total interior livable area: 2,068 sqft
- Finished area above ground: 2,068
- Finished area below ground: 0
Property
Parking
- Total spaces: 3
- Parking features: Attached, Garage Door Opener
- Attached garage spaces: 3
Accessibility
- Accessibility features: Level Drive, Level Lot, Open Floor Plan
Lot
- Size: 7,405.2 Square Feet
- Dimensions: 60x125
- Features: Rural - Subdivision
Details
- Parcel number: 311641130
- Zoning: Residential
Construction
Type & style
- Home type: SingleFamily
- Property subtype: Single Family Residence
Materials
- Stone, Vinyl Siding
- Foundation: Poured Concrete
Condition
- New construction: Yes
- Year built: 2025
Details
- Builder name: Mark Winter Homes
Utilities & green energy
- Sewer: In Sanitation District, Public Sewer
- Water: Public
Community & HOA
Community
- Subdivision: Trail View South
Location
- Region: Appleton
Financial & listing details
- Price per square foot: $235/sqft
- Annual tax amount: $230
- Date on market: 5/14/2025
- Inclusions: Kitchen appliances, smart thermostat, video doorbell, front door lock, garage door opener, sidewalk, 1 year builder home warranty.
- Exclusions: Sellers personal property, future street, curb, gutter, driveway apron.
About the community
Trails
Beautifully and perfectly sized single family villas located in Appleton. Long walking trail behind homes provides for a peaceful backyard and a place to walk your dog. Quiet and friendly neighborhood.

2025 Casaloma Drive, Appleton, WI 54913
Source: Mark Winter Homes