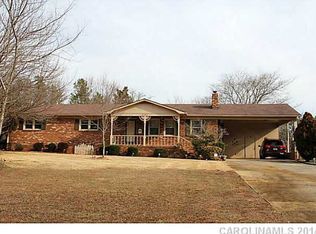Closed
$455,000
3717 Rinehardt Rd, Concord, NC 28025
3beds
2,699sqft
Single Family Residence
Built in 1998
1.17 Acres Lot
$495,100 Zestimate®
$169/sqft
$2,679 Estimated rent
Home value
$495,100
$470,000 - $520,000
$2,679/mo
Zestimate® history
Loading...
Owner options
Explore your selling options
What's special
Discover unparalleled living in this well cared for 3 bedroom, 2.5 bathroom home that is situated in a quiet, well established neighborhood. It sits on a large 1.17 acre lot and is located in the highly sought after Mount Pleasant middle and high school district. The residence features two bedrooms with en suites, three solar tubes for added lighting, a grand screened porch, an expansive detached garage that features work benches galore and an additional two-story wired workshop. The 3rd bedroom offers a custom office desk and built-ins, along with a walk-in closet. The bonus room above the garage provides endless possibilities and has a convenient storage closet. Updates to the house include a newer roof, HVAC, water heater, dishwasher and range. The exterior offers a low maintenance hard coat stucco. Experience country living with ample outdoor space that can be used for gardening or entertaining. A true sanctuary! Schedule your private viewing today!
Zillow last checked: 8 hours ago
Listing updated: March 13, 2024 at 08:23am
Listing Provided by:
Nicole Redmond nickyredmond2@gmail.com,
G2 Real Estate
Bought with:
Mark Anthony
Carolina Homes Realty
Source: Canopy MLS as distributed by MLS GRID,MLS#: 4098074
Facts & features
Interior
Bedrooms & bathrooms
- Bedrooms: 3
- Bathrooms: 3
- Full bathrooms: 2
- 1/2 bathrooms: 1
- Main level bedrooms: 3
Primary bedroom
- Features: Ceiling Fan(s), Walk-In Closet(s)
- Level: Main
Primary bedroom
- Level: Main
Bedroom s
- Features: Ceiling Fan(s), Walk-In Closet(s)
- Level: Main
Bedroom s
- Features: Built-in Features, Ceiling Fan(s), Walk-In Closet(s)
- Level: Main
Bedroom s
- Level: Main
Bedroom s
- Level: Main
Bathroom full
- Features: Whirlpool
- Level: Main
Bathroom full
- Level: Main
Bathroom half
- Level: Main
Bathroom full
- Level: Main
Bathroom full
- Level: Main
Bathroom half
- Level: Main
Bonus room
- Features: Attic Other
- Level: Upper
Bonus room
- Level: Upper
Breakfast
- Level: Main
Breakfast
- Level: Main
Dining area
- Level: Main
Dining area
- Level: Main
Kitchen
- Features: Breakfast Bar, Ceiling Fan(s)
- Level: Main
Kitchen
- Level: Main
Living room
- Features: Ceiling Fan(s)
- Level: Main
Living room
- Level: Main
Other
- Level: Main
Other
- Level: Main
Heating
- Central, Electric, Heat Pump, Propane, Other
Cooling
- Ceiling Fan(s), Central Air, Electric, Wall Unit(s)
Appliances
- Included: Dishwasher, Electric Range, Exhaust Hood, Plumbed For Ice Maker
- Laundry: Electric Dryer Hookup, Mud Room, Inside, Main Level, Sink, Washer Hookup
Features
- Attic Other, Breakfast Bar, Pantry, Walk-In Closet(s), Whirlpool
- Flooring: Carpet, Laminate, Linoleum
- Doors: French Doors, Insulated Door(s), Storm Door(s)
- Windows: Insulated Windows
- Has basement: No
- Attic: Other,Pull Down Stairs
Interior area
- Total structure area: 2,699
- Total interior livable area: 2,699 sqft
- Finished area above ground: 2,699
- Finished area below ground: 0
Property
Parking
- Total spaces: 4
- Parking features: Driveway, Garage Door Opener, Garage Shop, Garage on Main Level
- Garage spaces: 4
- Has uncovered spaces: Yes
Accessibility
- Accessibility features: Bath Grab Bars, Door Width 32 Inches or More, Accessible Hallway(s)
Features
- Levels: One
- Stories: 1
- Patio & porch: Covered, Front Porch, Rear Porch, Screened
- Fencing: Front Yard,Partial
- Waterfront features: None
Lot
- Size: 1.17 Acres
- Dimensions: 224 x 177 x 59 x 186 x 232
- Features: Level, Wooded
Details
- Additional structures: Barn(s)
- Parcel number: 55488589340000
- Zoning: AO
- Special conditions: Estate
- Other equipment: Fuel Tank(s)
- Horse amenities: None
Construction
Type & style
- Home type: SingleFamily
- Property subtype: Single Family Residence
Materials
- Stucco
- Foundation: Crawl Space
- Roof: Shingle,Composition
Condition
- New construction: No
- Year built: 1998
Utilities & green energy
- Sewer: Septic Installed
- Water: Well
- Utilities for property: Electricity Connected, Propane
Community & neighborhood
Community
- Community features: None
Location
- Region: Concord
- Subdivision: Rinehardt Estates
Other
Other facts
- Listing terms: Cash,Conventional,FHA,USDA Loan,VA Loan
- Road surface type: Asphalt, Concrete, Paved
Price history
| Date | Event | Price |
|---|---|---|
| 3/13/2024 | Sold | $455,000-4.2%$169/sqft |
Source: | ||
| 2/22/2024 | Pending sale | $475,000$176/sqft |
Source: | ||
| 1/18/2024 | Price change | $475,000-2.9%$176/sqft |
Source: | ||
| 1/5/2024 | Listed for sale | $489,000$181/sqft |
Source: | ||
Public tax history
| Year | Property taxes | Tax assessment |
|---|---|---|
| 2024 | $3,164 +25.8% | $461,260 +55.9% |
| 2023 | $2,514 +2.4% | $295,810 |
| 2022 | $2,455 +1.8% | $295,810 |
Find assessor info on the county website
Neighborhood: 28025
Nearby schools
GreatSchools rating
- 4/10A T Allen ElementaryGrades: K-5Distance: 0.8 mi
- 4/10Mount Pleasant MiddleGrades: 6-8Distance: 4.5 mi
- 4/10Mount Pleasant HighGrades: 9-12Distance: 4.3 mi
Schools provided by the listing agent
- Elementary: A.T. Allen
- Middle: Mount Pleasant
- High: Mount Pleasant
Source: Canopy MLS as distributed by MLS GRID. This data may not be complete. We recommend contacting the local school district to confirm school assignments for this home.
Get a cash offer in 3 minutes
Find out how much your home could sell for in as little as 3 minutes with a no-obligation cash offer.
Estimated market value$495,100
Get a cash offer in 3 minutes
Find out how much your home could sell for in as little as 3 minutes with a no-obligation cash offer.
Estimated market value
$495,100
