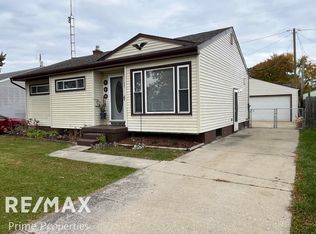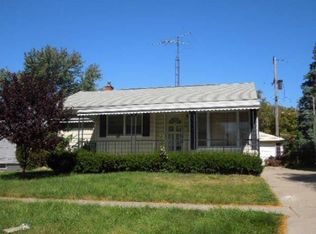Sold for $125,000
$125,000
3717 Risedorph Ave, Flint, MI 48506
3beds
1,454sqft
Single Family Residence
Built in 1955
5,227.2 Square Feet Lot
$126,800 Zestimate®
$86/sqft
$1,101 Estimated rent
Home value
$126,800
$114,000 - $141,000
$1,101/mo
Zestimate® history
Loading...
Owner options
Explore your selling options
What's special
Back on the market!! **Fresh Paint! Re-finished Hardwood Floors! Updated Mechanicals** Welcome to this delightful 3-bedroom, 2-bathroom ranch-style home nestled in the city of Flint. Built in 1955, this 954 sq ft residence offers a cozy and functional living space. The property features a fenced-in yard, providing privacy and a safe area for outdoor activities. Its convenient location offers easy access to local amenities, schools, and parks, making it an excellent choice for families or first-time homebuyers. Call to schedule a showing today!!
Zillow last checked: 8 hours ago
Listing updated: June 30, 2025 at 10:11am
Listed by:
John Good 810-845-1871,
REMAX Edge
Bought with:
John Good, 130574
REMAX Edge
Source: MiRealSource,MLS#: 50169552 Originating MLS: East Central Association of REALTORS
Originating MLS: East Central Association of REALTORS
Facts & features
Interior
Bedrooms & bathrooms
- Bedrooms: 3
- Bathrooms: 2
- Full bathrooms: 2
- Main level bathrooms: 1
- Main level bedrooms: 3
Bedroom 1
- Features: Wood
- Level: Main
- Area: 132
- Dimensions: 12 x 11
Bedroom 2
- Features: Wood
- Level: Main
- Area: 90
- Dimensions: 10 x 9
Bedroom 3
- Features: Wood
- Level: Main
- Area: 110
- Dimensions: 11 x 10
Bathroom 1
- Features: Ceramic
- Level: Main
- Area: 54
- Dimensions: 9 x 6
Bathroom 2
- Features: Concrete
- Level: Basement
- Area: 27
- Dimensions: 9 x 3
Dining room
- Features: Linoleum
- Level: Main
- Area: 70
- Dimensions: 10 x 7
Kitchen
- Features: Linoleum
- Level: Main
- Area: 100
- Dimensions: 10 x 10
Living room
- Features: Wood
- Level: Main
- Area: 208
- Dimensions: 16 x 13
Heating
- Forced Air, Natural Gas
Cooling
- Central Air
Features
- Flooring: Wood, Linoleum, Ceramic Tile, Concrete
- Basement: Block
- Has fireplace: No
Interior area
- Total structure area: 1,908
- Total interior livable area: 1,454 sqft
- Finished area above ground: 954
- Finished area below ground: 500
Property
Parking
- Total spaces: 2
- Parking features: Detached
- Garage spaces: 2
Features
- Levels: One
- Stories: 1
- Frontage type: Road
- Frontage length: 50
Lot
- Size: 5,227 sqft
- Dimensions: 50 x 100
Details
- Additional structures: Garage(s)
- Parcel number: 4104429019
- Zoning description: Residential
Construction
Type & style
- Home type: SingleFamily
- Architectural style: Ranch
- Property subtype: Single Family Residence
Materials
- Vinyl Siding
- Foundation: Basement
Condition
- New construction: No
- Year built: 1955
Utilities & green energy
- Sewer: Public Sanitary
- Water: Public
Community & neighborhood
Location
- Region: Flint
- Subdivision: Cathy
Other
Other facts
- Listing agreement: Exclusive Right To Sell
- Listing terms: Cash,Conventional,FHA
- Ownership type: LLC
Price history
| Date | Event | Price |
|---|---|---|
| 6/27/2025 | Sold | $125,000+0.1%$86/sqft |
Source: | ||
| 6/20/2025 | Pending sale | $124,900$86/sqft |
Source: | ||
| 6/5/2025 | Listed for sale | $124,900$86/sqft |
Source: | ||
| 5/25/2025 | Contingent | $124,900$86/sqft |
Source: | ||
| 5/21/2025 | Listed for sale | $124,900+4.1%$86/sqft |
Source: | ||
Public tax history
| Year | Property taxes | Tax assessment |
|---|---|---|
| 2024 | $1,531 | $36,600 +28.4% |
| 2023 | -- | $28,500 +15.9% |
| 2022 | -- | $24,600 +26.8% |
Find assessor info on the county website
Neighborhood: Potter Longway
Nearby schools
GreatSchools rating
- 4/10Potter SchoolGrades: PK-6Distance: 0.2 mi
- 2/10Holmes STEM Middle School AcademyGrades: PK,6-8Distance: 4.9 mi
- 3/10Southwestern AcademyGrades: 9-12Distance: 4.1 mi
Schools provided by the listing agent
- District: Flint City School District
Source: MiRealSource. This data may not be complete. We recommend contacting the local school district to confirm school assignments for this home.
Get pre-qualified for a loan
At Zillow Home Loans, we can pre-qualify you in as little as 5 minutes with no impact to your credit score.An equal housing lender. NMLS #10287.

