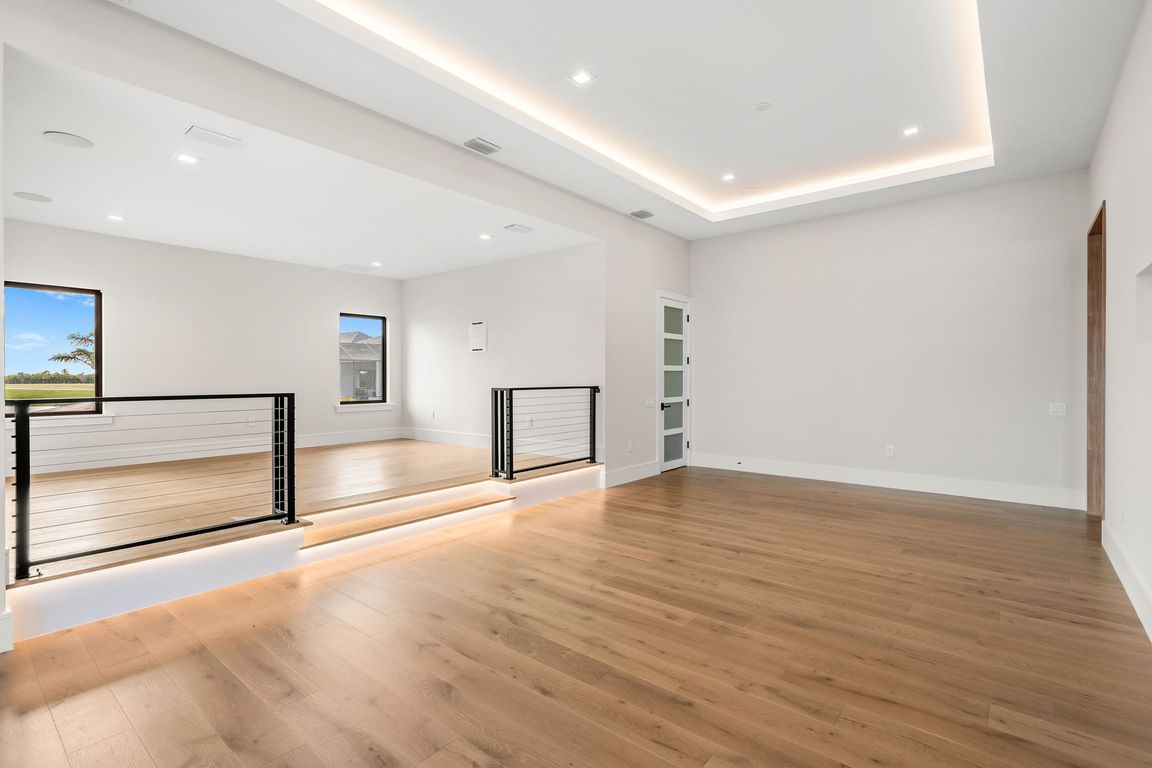
New construction
$5,500,000
4beds
5,292sqft
3717 Upper Floridian Way, Rockledge, FL 32955
4beds
5,292sqft
Single family residence
Built in 2025
0.88 Acres
4 Attached garage spaces
$1,039 price/sqft
$1,283 quarterly HOA fee
What's special
Electric fireplaceExpansive islandMarbled quartzVast saltwater poolSummer kitchenResort-worthy backyard oasisVersatile flex room
A masterpiece forged over two years of visionary artistry nears completion on Adelaide's most coveted lot, with sweeping views down Viera's grandest lake. Hardwood & rich tile floors lead to a magnificent great room, where a sleek electric fireplace anchors soaring ceilings. Disappearing sliders reveal a resort-worthy backyard oasis. The gourmet ...
- 183 days |
- 2,132 |
- 74 |
Source: Space Coast AOR,MLS#: 1046892
Travel times
Living Room
Kitchen
Primary Bedroom
Zillow last checked: 8 hours ago
Listing updated: October 22, 2025 at 06:20am
Listed by:
Zachary Spurlock 321-758-9887,
Compass Florida, LLC
Source: Space Coast AOR,MLS#: 1046892
Facts & features
Interior
Bedrooms & bathrooms
- Bedrooms: 4
- Bathrooms: 6
- Full bathrooms: 4
- 1/2 bathrooms: 2
Heating
- Central, Electric
Cooling
- Central Air, Electric
Appliances
- Included: Disposal, Double Oven, Electric Oven, Electric Range, Electric Water Heater, ENERGY STAR Qualified Dishwasher, ENERGY STAR Qualified Dryer, ENERGY STAR Qualified Refrigerator, ENERGY STAR Qualified Washer, Freezer, Ice Maker, Induction Cooktop, Microwave, Refrigerator, Tankless Water Heater
- Laundry: Electric Dryer Hookup, Lower Level, Sink, Washer Hookup
Features
- Breakfast Bar, Built-in Features, Ceiling Fan(s), Entrance Foyer, Guest Suite, Kitchen Island, Open Floorplan, Pantry, Primary Bathroom -Tub with Separate Shower, Primary Downstairs, Smart Home, Split Bedrooms, Walk-In Closet(s)
- Flooring: Carpet, Tile, Wood
- Number of fireplaces: 2
- Fireplace features: Electric, Outside
Interior area
- Total interior livable area: 5,292 sqft
Video & virtual tour
Property
Parking
- Total spaces: 4
- Parking features: Attached, Detached, Garage, Garage Door Opener
- Attached garage spaces: 4
Features
- Levels: One
- Stories: 1
- Patio & porch: Covered, Patio, Screened
- Exterior features: Fire Pit, Outdoor Kitchen, Impact Windows
- Has private pool: Yes
- Pool features: Heated, In Ground, Salt Water, Screen Enclosure, Waterfall
- Has spa: Yes
- Spa features: Heated, In Ground, Private
- Has view: Yes
- View description: Lake, Pool, Water
- Has water view: Yes
- Water view: Lake,Water
- Waterfront features: Lake Front
Lot
- Size: 0.88 Acres
- Features: Cul-De-Sac, Few Trees, Sprinklers In Front, Sprinklers In Rear
Details
- Additional structures: Outdoor Kitchen
- Additional parcels included: 3029043
- Parcel number: 253629280000h.00011.00
- Special conditions: Standard
Construction
Type & style
- Home type: SingleFamily
- Property subtype: Single Family Residence
Materials
- Block, Concrete, Stucco
- Roof: Metal
Condition
- New construction: Yes
- Year built: 2025
Utilities & green energy
- Sewer: Public Sewer
- Water: Public
- Utilities for property: Electricity Connected, Sewer Connected, Water Connected
Community & HOA
Community
- Security: Gated with Guard
- Subdivision: Adelaide
HOA
- Has HOA: Yes
- Amenities included: Basketball Court, Gated, Jogging Path, Maintenance Grounds, Management - Full Time, Park, Playground, Security, Tennis Court(s), Other
- Services included: Maintenance Grounds, Security
- HOA fee: $1,225 quarterly
- HOA name: Adelaide HOA
- Second HOA fee: $230 annually
Location
- Region: Rockledge
Financial & listing details
- Price per square foot: $1,039/sqft
- Tax assessed value: $320,000
- Annual tax amount: $4,002
- Date on market: 5/22/2025
- Listing terms: Cash,Conventional,VA Loan
- Road surface type: Paved