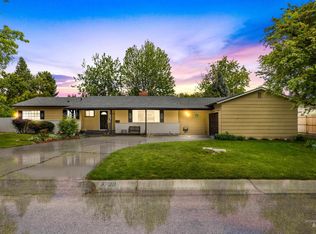Sold
Price Unknown
3717 W Clement Rd, Boise, ID 83704
4beds
3baths
2,028sqft
Single Family Residence
Built in 1962
0.26 Acres Lot
$592,200 Zestimate®
$--/sqft
$2,716 Estimated rent
Home value
$592,200
$551,000 - $640,000
$2,716/mo
Zestimate® history
Loading...
Owner options
Explore your selling options
What's special
This exceptional mid-century home is nestled in the sought-after neighborhood near Mountain View Drive and Goddard Road, offering unparalleled convenience to Boise’s vibrant amenities. Meticulously updated while preserving its timeless charm and unique architectural details. From the moment you enter, you'll be captivated by the stunning craftsmanship showcased in the carefully selected custom tiles, sleek quartz countertops, and thoughtfully curated finishes that seamlessly blend mid-century elegance with contemporary sophistication. The expansive Master suite is a highlight of this home. It features a generously sized layout and an exquisite ensuite bath complete with fully customized features—a luxurious walk-in shower, double vanity with quartz counters, designer lighting, and beautiful tile accents. Step outside to a large, private, fenced backyard, perfect for gatherings around the in-ground fire pit. Additional features include convenient RV parking (23' x 30') and a functional outdoor storage shed
Zillow last checked: 8 hours ago
Listing updated: May 09, 2025 at 04:54pm
Listed by:
Eric Giovannucci 208-654-6058,
LPT Realty
Bought with:
Corby Goade
exp Realty, LLC
Source: IMLS,MLS#: 98942464
Facts & features
Interior
Bedrooms & bathrooms
- Bedrooms: 4
- Bathrooms: 3
- Main level bathrooms: 1
- Main level bedrooms: 1
Primary bedroom
- Level: Main
Bedroom 2
- Level: Lower
Bedroom 3
- Level: Lower
Bedroom 4
- Level: Lower
Heating
- Forced Air, Natural Gas
Cooling
- Central Air
Appliances
- Included: Gas Water Heater, Dishwasher, Disposal, Microwave, Oven/Range Freestanding, Refrigerator
Features
- Bath-Master, Bed-Master Main Level, Great Room, Walk-In Closet(s), Kitchen Island, Quartz Counters, Number of Baths Main Level: 1, Number of Baths Below Grade: 1
- Flooring: Carpet, Laminate
- Has basement: No
- Number of fireplaces: 2
- Fireplace features: Two
Interior area
- Total structure area: 2,028
- Total interior livable area: 2,028 sqft
- Finished area above ground: 1,014
- Finished area below ground: 1,014
Property
Parking
- Total spaces: 2
- Parking features: Attached, RV Access/Parking
- Attached garage spaces: 2
Features
- Levels: Single with Below Grade
- Fencing: Wood
Lot
- Size: 0.26 Acres
- Dimensions: 123 x 90
- Features: 10000 SF - .49 AC
Details
- Additional structures: Shed(s)
- Parcel number: R9322750190
Construction
Type & style
- Home type: SingleFamily
- Property subtype: Single Family Residence
Materials
- Brick
- Roof: Composition
Condition
- Year built: 1962
Utilities & green energy
- Water: Public
- Utilities for property: Sewer Connected
Community & neighborhood
Location
- Region: Boise
- Subdivision: West Moreland
Other
Other facts
- Listing terms: Cash,Conventional,FHA,VA Loan
- Ownership: Fee Simple
Price history
Price history is unavailable.
Public tax history
| Year | Property taxes | Tax assessment |
|---|---|---|
| 2025 | $2,462 -5.7% | $530,700 +33.9% |
| 2024 | $2,610 -12.6% | $396,300 -0.5% |
| 2023 | $2,986 +17.5% | $398,300 -15.1% |
Find assessor info on the county website
Neighborhood: West Bench
Nearby schools
GreatSchools rating
- 5/10Mountain View Elementary SchoolGrades: PK-6Distance: 0.2 mi
- 3/10Fairmont Junior High SchoolGrades: 7-9Distance: 1.1 mi
- 5/10Capital Senior High SchoolGrades: 9-12Distance: 0.6 mi
Schools provided by the listing agent
- Elementary: Mountain View
- Middle: Fairmont
- High: Capital
- District: Boise School District #1
Source: IMLS. This data may not be complete. We recommend contacting the local school district to confirm school assignments for this home.
