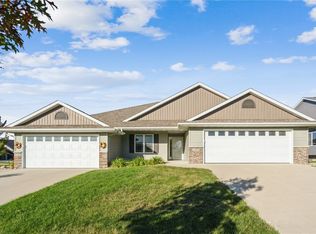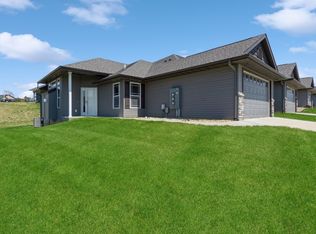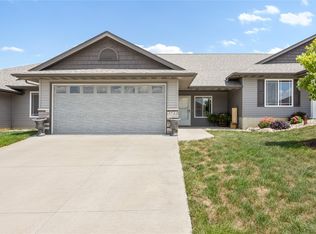The efficiently organized Aspen floor plan provides a ranch style condo option with affordability and options to customize for a buyer's particular needs. The master suite is considerably large with bedroom measurements of 14' X 15', a large master bath with a window and huge walk in closet. The great room flows into the dining and kitchen area in the open floor plan and room definition is defined by the tray ceiling design. This plan is enhanced with the addition of a sunroom or screened porch.
This property is off market, which means it's not currently listed for sale or rent on Zillow. This may be different from what's available on other websites or public sources.



