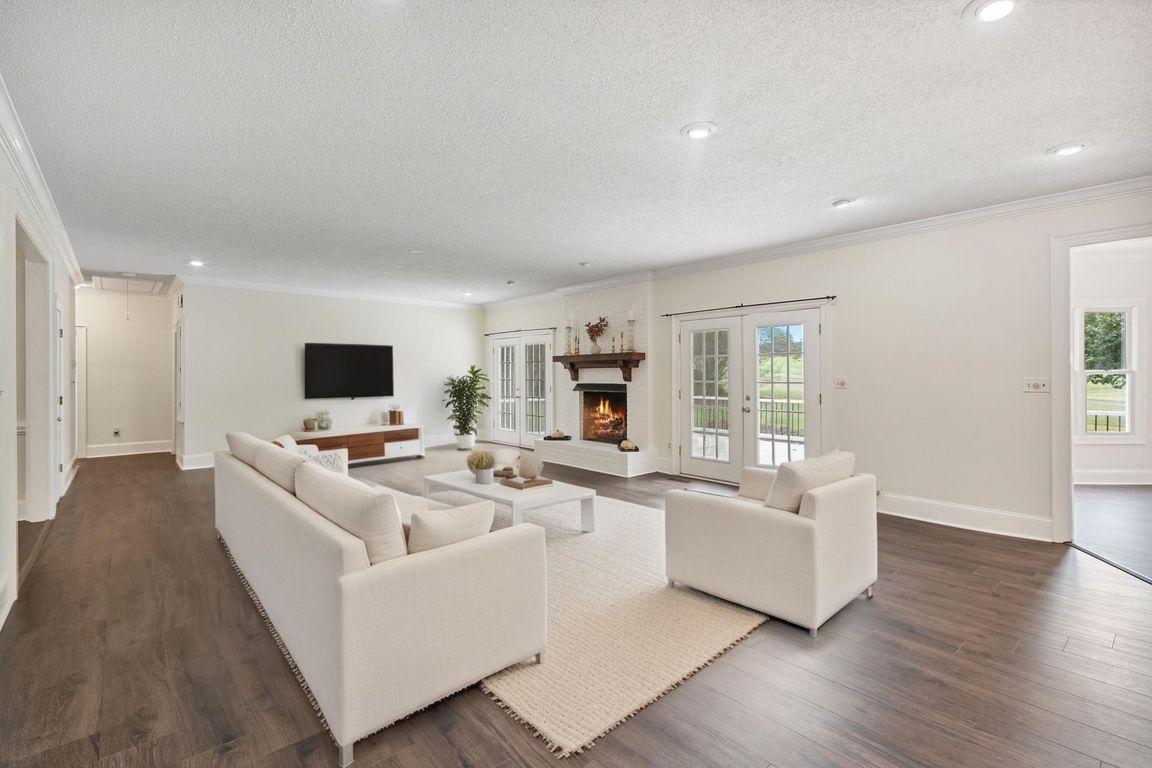
ActivePrice cut: $10K (10/28)
$579,000
3beds
2,247sqft
3718 Club House Dr NE, Conover, NC 28613
3beds
2,247sqft
Single family residence
Built in 1989
0.46 Acres
2 Garage spaces
$258 price/sqft
$520 annually HOA fee
What's special
Cozy gas fireplaceBeautifully tiled walk-in showerFresh interior paintShowpiece kitchenOversized islandStriking tile backsplashPrimary suite
Welcome home to this stunningly remodeled 3BR/2BA residence, perfectly positioned on the 2nd hole of Rock Barn’s championship course with a serene pond and fountain views. Blending timeless charm with modern luxury, this one-level home with basement features an open, light-filled layout, fresh interior paint, new 7-mil LVP flooring, and a ...
- 55 days |
- 432 |
- 13 |
Source: Canopy MLS as distributed by MLS GRID,MLS#: 4308341
Travel times
Living Room
Kitchen
Primary Bedroom
Zillow last checked: 8 hours ago
Listing updated: November 22, 2025 at 06:15am
Listing Provided by:
Hannah Fox hannah@pinnaclepropertygroupnc.com,
The Pinnacle Property Group NC
Source: Canopy MLS as distributed by MLS GRID,MLS#: 4308341
Facts & features
Interior
Bedrooms & bathrooms
- Bedrooms: 3
- Bathrooms: 2
- Full bathrooms: 2
- Main level bedrooms: 3
Primary bedroom
- Level: Main
Bedroom s
- Level: Main
Bedroom s
- Level: Main
Bathroom full
- Level: Main
Bathroom full
- Level: Main
Dining room
- Level: Main
Kitchen
- Level: Main
Laundry
- Level: Main
Living room
- Level: Main
Heating
- Heat Pump
Cooling
- Central Air, Heat Pump
Appliances
- Included: Dishwasher, Electric Cooktop, Microwave, Refrigerator, Wall Oven
- Laundry: Utility Room, Main Level
Features
- Flooring: Tile, Vinyl
- Doors: French Doors, Pocket Doors
- Basement: Exterior Entry,Interior Entry,Storage Space,Unfinished,Walk-Out Access
- Fireplace features: Living Room, Propane, Other - See Remarks
Interior area
- Total structure area: 2,247
- Total interior livable area: 2,247 sqft
- Finished area above ground: 2,247
- Finished area below ground: 0
Property
Parking
- Total spaces: 2
- Parking features: Basement
- Garage spaces: 2
Features
- Levels: One
- Stories: 1
- Patio & porch: Rear Porch
- Exterior features: Tennis Court(s)
Lot
- Size: 0.46 Acres
Details
- Parcel number: 3753033092800000
- Zoning: R-20
- Special conditions: Standard
Construction
Type & style
- Home type: SingleFamily
- Property subtype: Single Family Residence
Materials
- Brick Partial, Hardboard Siding
Condition
- New construction: No
- Year built: 1989
Utilities & green energy
- Sewer: Septic Installed
- Water: County Water
Community & HOA
Community
- Features: Clubhouse, Gated, Golf, Recreation Area
- Security: Smoke Detector(s)
- Subdivision: Rock Barn
HOA
- Has HOA: Yes
- HOA fee: $520 annually
- HOA name: William Douglas
- HOA phone: 828-459-2305
Location
- Region: Conover
Financial & listing details
- Price per square foot: $258/sqft
- Tax assessed value: $393,700
- Annual tax amount: $2,011
- Date on market: 10/1/2025
- Cumulative days on market: 55 days
- Road surface type: Concrete, Paved