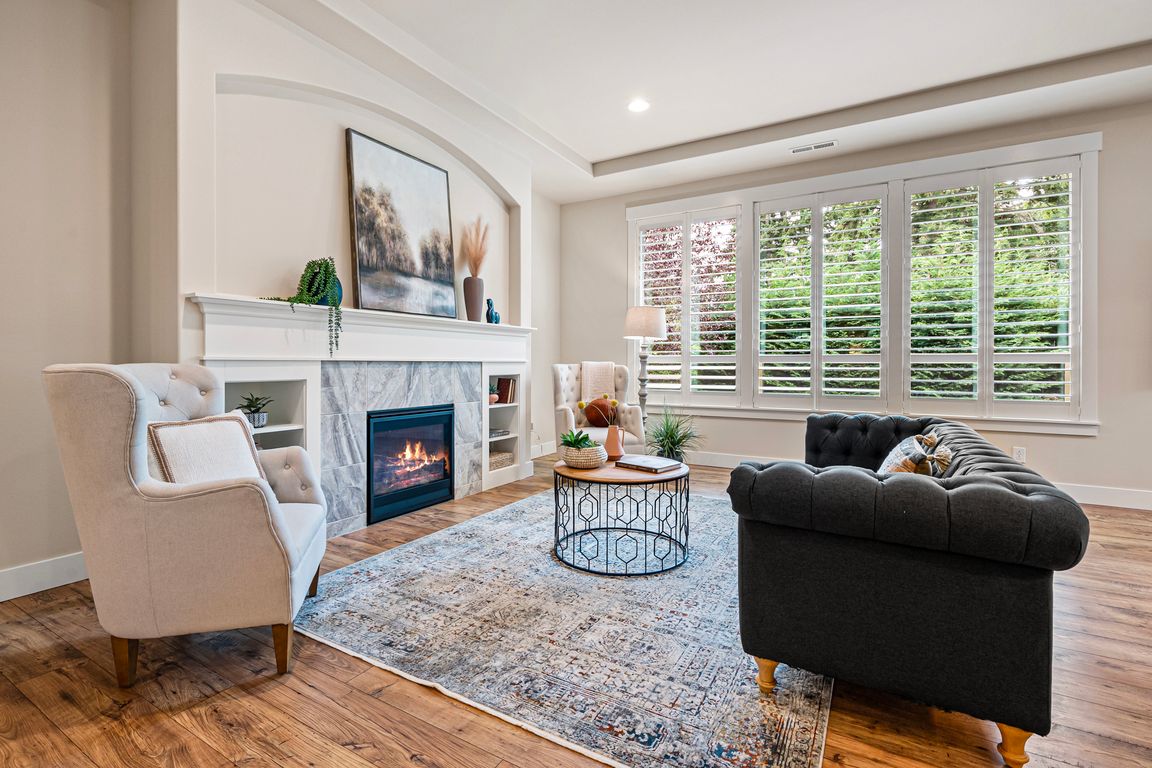
Active
$897,000
3beds
1,982sqft
3718 Fox Court, Gig Harbor, WA 98335
3beds
1,982sqft
Single family residence
Built in 2018
10,415 sqft
2 Attached garage spaces
$453 price/sqft
$243 quarterly HOA fee
What's special
Eye-catching fireplaceGourmet kitchenDen off entryAiry primary suiteGuest bathLuxurious soaking tubGracious walk-in closet
Come home to this sophisticated single-level beauty! Set in the newer Fox Run neighborhood, you are within minutes of downtown Gig Harbor and Uptown shopping/dining. This home features a layout that is spacious in all the right places. From the inviting living/dining room with eye-catching fireplace, to the gourmet kitchen with ...
- 3 days |
- 916 |
- 37 |
Likely to sell faster than
Source: NWMLS,MLS#: 2440656
Travel times
Living Room
Kitchen/Dining
Primary Bedroom/Bathroom
Patio
Zillow last checked: 7 hours ago
Listing updated: 8 hours ago
Listed by:
Spencer Hutchins,
Keller Williams West Sound
Source: NWMLS,MLS#: 2440656
Facts & features
Interior
Bedrooms & bathrooms
- Bedrooms: 3
- Bathrooms: 2
- Full bathrooms: 2
- Main level bathrooms: 2
- Main level bedrooms: 3
Primary bedroom
- Level: Main
Bedroom
- Level: Main
Bedroom
- Level: Main
Bathroom full
- Level: Main
Bathroom full
- Level: Main
Den office
- Level: Main
Dining room
- Level: Main
Entry hall
- Level: Main
Kitchen with eating space
- Level: Main
Living room
- Level: Main
Utility room
- Level: Main
Heating
- Fireplace, Forced Air, Heat Pump, Electric, Natural Gas
Cooling
- Forced Air, Heat Pump
Appliances
- Included: Dishwasher(s), Double Oven, Microwave(s), Refrigerator(s), Stove(s)/Range(s), Water Heater: Electric, Water Heater Location: Garage
Features
- Bath Off Primary, Walk-In Pantry
- Flooring: Ceramic Tile, Engineered Hardwood, Carpet
- Windows: Double Pane/Storm Window
- Basement: None
- Number of fireplaces: 1
- Fireplace features: Gas, Main Level: 1, Fireplace
Interior area
- Total structure area: 1,982
- Total interior livable area: 1,982 sqft
Video & virtual tour
Property
Parking
- Total spaces: 2
- Parking features: Attached Garage
- Attached garage spaces: 2
Features
- Levels: One
- Stories: 1
- Entry location: Main
- Patio & porch: Bath Off Primary, Double Pane/Storm Window, Fireplace, Walk-In Closet(s), Walk-In Pantry, Water Heater
Lot
- Size: 10,415.2 Square Feet
- Features: Curbs, Dead End Street, Paved, Sidewalk, Cable TV, Electric Car Charging, Fenced-Fully, Gas Available, High Speed Internet, Patio, Sprinkler System
- Topography: Level,Terraces
- Residential vegetation: Garden Space
Details
- Parcel number: 4003400010
- Zoning description: Jurisdiction: City
- Special conditions: Standard
Construction
Type & style
- Home type: SingleFamily
- Property subtype: Single Family Residence
Materials
- Cement Planked, Wood Siding, Cement Plank
- Foundation: Poured Concrete
- Roof: Composition
Condition
- Year built: 2018
Details
- Builder name: Garrette Custom Homes
Utilities & green energy
- Electric: Company: Peninsula Light Co.
- Sewer: Sewer Connected, Company: City of Gig Harbor
- Water: Public, Company: City of Gig Harbor
- Utilities for property: Xfinity, Xfinity
Community & HOA
Community
- Features: CCRs
- Subdivision: Midway
HOA
- HOA fee: $243 quarterly
- HOA phone: 503-332-2047
Location
- Region: Gig Harbor
Financial & listing details
- Price per square foot: $453/sqft
- Tax assessed value: $783,200
- Annual tax amount: $6,581
- Date on market: 8/9/2025
- Listing terms: Cash Out,Conventional,VA Loan
- Inclusions: Dishwasher(s), Double Oven, Microwave(s), Refrigerator(s), Stove(s)/Range(s)
- Cumulative days on market: 58 days