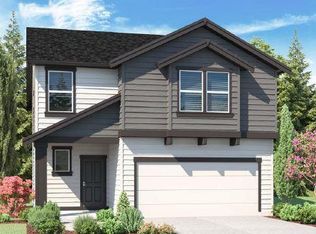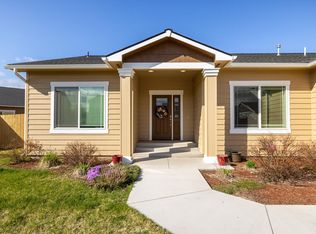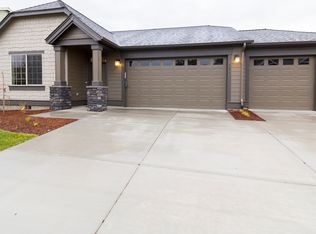Tom Soyland Construction! Finished in fall 2019, this builder is renowned for his structural integrity, attention to detail and impeccable finishes! The curb appeal will draw you into this beautiful home with a fully landscaped front and backyard, equipped with in-ground sprinkler on timers. The Pheasant Run Development has very little traffic besides your local neighbors. The remote garage door is fully insulated and can easily fit your modern vehicles! The entire backyard is fully fenced and your serene back deck comes with a brand new BBQ and outdoor heater! Once inside, the open floor plan boasts 9' coffered ceilings in 4 rooms. The living room has a coffered/beveled ceiling and the home has recessed lighting throughout. Brand new alarm equipment also included in the purchase of this stunning home! The sellers absolutely LOVE this brand new home, but are moving due to job relocation. Come schedule your showing today!
This property is off market, which means it's not currently listed for sale or rent on Zillow. This may be different from what's available on other websites or public sources.



