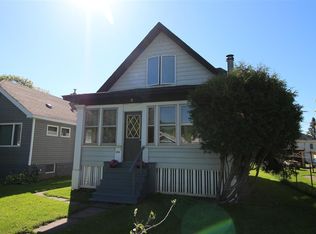Sold for $230,000 on 10/26/23
Street View
$230,000
3718 W 4th St, Duluth, MN 55807
3beds
1,542sqft
Single Family Residence
Built in 1925
6,969.6 Square Feet Lot
$268,100 Zestimate®
$149/sqft
$1,967 Estimated rent
Home value
$268,100
$255,000 - $282,000
$1,967/mo
Zestimate® history
Loading...
Owner options
Explore your selling options
What's special
This traditional home is full of charm! Welcome guests in the enclosed, 3-season porch and entertain in the large living space with adjoining formal dining area. The eat-in kitchen has a large island and a bright space with loads of natural light. There are many wood accents, leaded glass windows and hardwood floors throughout the home that are ready for revitalization! The 3 bedrooms and bath are up the central staircase with an efficient layout. Straight off of the kitchen is a multilevel deck and a fenced yard that leads up to the garage. There are many options for this basement, which houses all of the mechanicals and a finished room. The home is located towards the end of a dead-end street.
Zillow last checked: 8 hours ago
Listing updated: April 15, 2025 at 05:30pm
Listed by:
Betsy Norman 218-591-3366,
Think Minnesota Realty LLC,
Dave Lilja 612-810-8779,
Think Minnesota Realty LLC
Bought with:
Marta Swierc, MN 40596997 | WI 90380-94
RE/MAX Results
Source: Lake Superior Area Realtors,MLS#: 6110384
Facts & features
Interior
Bedrooms & bathrooms
- Bedrooms: 3
- Bathrooms: 2
- Full bathrooms: 1
Primary bedroom
- Level: Upper
- Area: 159.9 Square Feet
- Dimensions: 12.3 x 13
Bedroom
- Level: Upper
- Area: 117 Square Feet
- Dimensions: 9 x 13
Bedroom
- Level: Upper
- Area: 97.2 Square Feet
- Dimensions: 8.1 x 12
Dining room
- Description: Formal dining room, Hardwood accents
- Level: Main
- Area: 138.75 Square Feet
- Dimensions: 12.5 x 11.1
Foyer
- Level: Main
- Area: 72.15 Square Feet
- Dimensions: 6.5 x 11.1
Kitchen
- Description: Counter space, updated cabinets, island, backyard access
- Level: Main
- Area: 402.5 Square Feet
- Dimensions: 17.5 x 23
Living room
- Description: Hard wood floors, natural woodwork accents
- Level: Main
- Area: 156.25 Square Feet
- Dimensions: 12.5 x 12.5
Office
- Level: Main
- Area: 44.16 Square Feet
- Dimensions: 6.4 x 6.9
Other
- Description: Enclosed front porch
- Level: Main
- Area: 197.6 Square Feet
- Dimensions: 7.6 x 26
Heating
- Boiler, Hot Water, Natural Gas
Appliances
- Included: Water Heater-Gas, Dishwasher, Disposal, Exhaust Fan, Range, Refrigerator
- Laundry: Dryer Hook-Ups, Washer Hookup
Features
- Kitchen Island, Natural Woodwork
- Flooring: Hardwood Floors
- Doors: Patio Door
- Windows: Vinyl Windows, Wood Frames
- Basement: Full,Partially Finished,Bath,Den/Office,Family/Rec Room,Washer Hook-Ups,Dryer Hook-Ups
- Has fireplace: No
Interior area
- Total interior livable area: 1,542 sqft
- Finished area above ground: 1,442
- Finished area below ground: 100
Property
Parking
- Total spaces: 2
- Parking features: Gravel, Detached
- Garage spaces: 2
Features
- Patio & porch: Deck
Lot
- Size: 6,969 sqft
- Dimensions: 50 x 140
Details
- Parcel number: 010401002190
Construction
Type & style
- Home type: SingleFamily
- Architectural style: Traditional
- Property subtype: Single Family Residence
Materials
- Vinyl, Frame/Wood
- Foundation: Concrete Perimeter
Condition
- Previously Owned
- Year built: 1925
Utilities & green energy
- Electric: Minnesota Power
- Sewer: Public Sewer
- Water: Public
Community & neighborhood
Location
- Region: Duluth
Other
Other facts
- Listing terms: Cash,Conventional,FHA,VA Loan
- Road surface type: Paved
Price history
| Date | Event | Price |
|---|---|---|
| 10/26/2023 | Sold | $230,000$149/sqft |
Source: | ||
| 9/23/2023 | Pending sale | $230,000$149/sqft |
Source: | ||
| 9/12/2023 | Contingent | $230,000$149/sqft |
Source: | ||
| 9/2/2023 | Listed for sale | $230,000+13.6%$149/sqft |
Source: | ||
| 12/22/2021 | Sold | $202,500-1.2%$131/sqft |
Source: | ||
Public tax history
| Year | Property taxes | Tax assessment |
|---|---|---|
| 2024 | $2,916 +11564% | $242,800 +9.9% |
| 2023 | $25 -99.1% | $220,900 +7.6% |
| 2022 | $2,786 +32.4% | $205,300 +10.1% |
Find assessor info on the county website
Neighborhood: Denfeld
Nearby schools
GreatSchools rating
- 2/10Laura Macarthur Elementary SchoolGrades: PK-5Distance: 1.1 mi
- 3/10Lincoln Park Middle SchoolGrades: 6-8Distance: 0.6 mi
- 5/10Denfeld Senior High SchoolGrades: 9-12Distance: 0.7 mi

Get pre-qualified for a loan
At Zillow Home Loans, we can pre-qualify you in as little as 5 minutes with no impact to your credit score.An equal housing lender. NMLS #10287.
