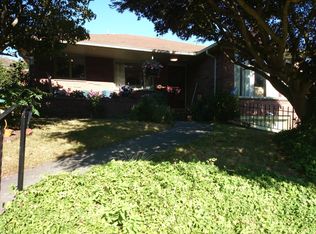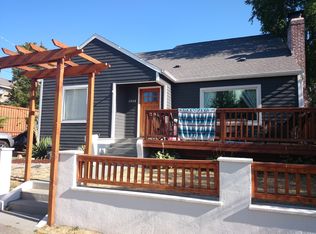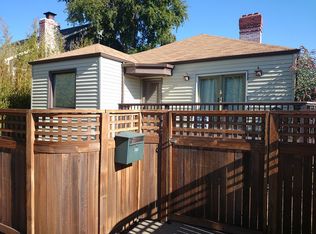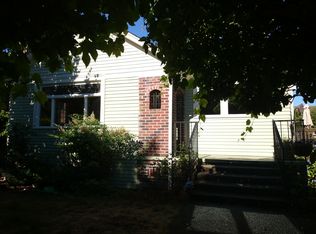Exceptional 1930's Craftsman w/story-book white picket fence. Restored home w/intact period details: oak flrs, coved ceilings, mahogany woodwork, leaded glass windows. Light-filled living rm w/frplc. Practice your chef skills in the freshly painted kitchen, leads outside to large, covered patio w/wired speakers, perfect for dining. Light, bright primary bdrm, upgraded full bath w/penny round tiles & formal dining rm finish this floor. Fully remodeled lower-level features fmly rm internally wired for movie theater, built in office area, 2bed/1ba, laundry rm w/storage. Outside you will find a private fenced yard, 1 car gar w/rm for multiple cars in extended driveway & mature landscaping thru-out. Close to restaurants, shops & coveted schools
This property is off market, which means it's not currently listed for sale or rent on Zillow. This may be different from what's available on other websites or public sources.




