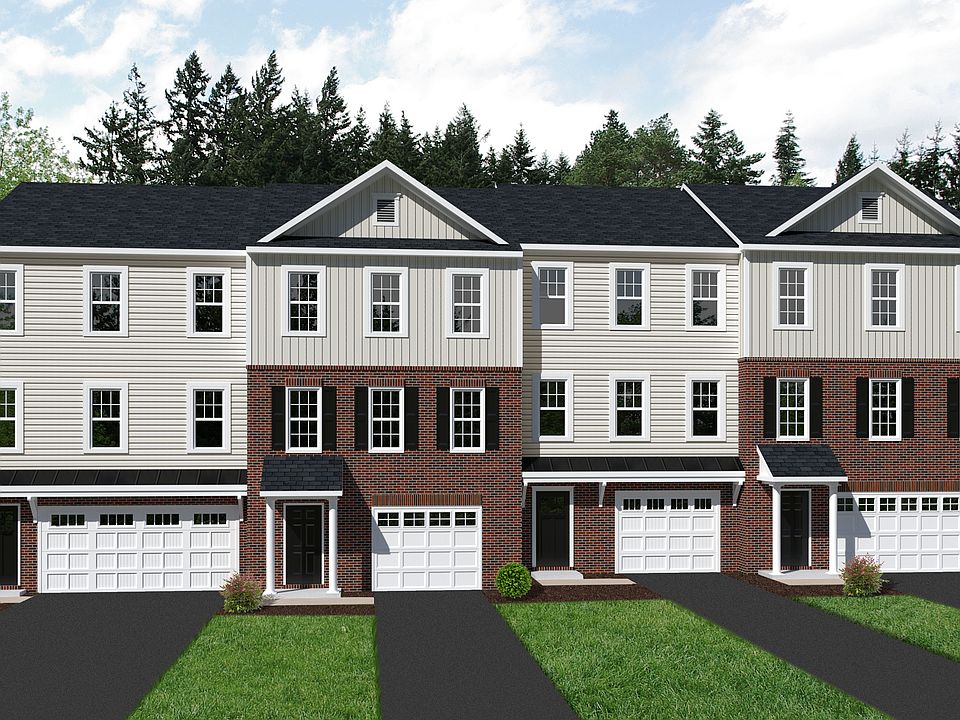Colonial Green is conveniently located less than a mile from Tanglewood Mall and less than 4 miles from Carilion. This home includes 9ft ceilings and luxury plank flooring throughout the main living area, upgraded white cabinets with brushed nickel hardware and quartz countertops in the kitchen, and solid surface flooring, white cabinets and solid surface countertops in the bathrooms. ''The Lexington'' has an open floor plan and kitchen island, perfect for family gatherings. Upstairs you will find a spacious walk-in closet in the master suite. Enjoy the finished basement with an additional bedroom, full bath, and rec room. We invite you to ''LiveNew'' at Colonial Green, a premier Roanoke City community.
New construction
$444,950
3719 Crescent Ridge Dr SW, Roanoke, VA 24018
5beds
2,934sqft
Single Family Residence
Built in 2025
5,227.2 Square Feet Lot
$444,600 Zestimate®
$152/sqft
$266/mo HOA
What's special
Finished basementRec roomOpen floor planUpgraded white cabinetsLuxury plank flooringKitchen islandQuartz countertops
- 126 days |
- 460 |
- 17 |
Zillow last checked: 8 hours ago
Listing updated: November 18, 2025 at 06:02am
Listed by:
ROBERT PARKER FRALIN 540-761-6371,
R FRALIN & ASSOCIATES INC
Source: RVAR,MLS#: 919389
Travel times
Schedule tour
Select your preferred tour type — either in-person or real-time video tour — then discuss available options with the builder representative you're connected with.
Facts & features
Interior
Bedrooms & bathrooms
- Bedrooms: 5
- Bathrooms: 4
- Full bathrooms: 3
- 1/2 bathrooms: 1
Heating
- Heat Pump Electric
Cooling
- Heat Pump Electric
Appliances
- Included: Dishwasher, Disposal, Microwave, Electric Range
Features
- Flooring: Carpet, Ceramic Tile
- Has basement: Yes
Interior area
- Total structure area: 3,142
- Total interior livable area: 2,934 sqft
- Finished area above ground: 2,192
- Finished area below ground: 742
Property
Parking
- Total spaces: 1
- Parking features: Attached, Paved
- Has attached garage: Yes
- Covered spaces: 1
Features
- Levels: Two
- Stories: 2
- Patio & porch: Deck
Lot
- Size: 5,227.2 Square Feet
Details
- Parcel number: 1570227
Construction
Type & style
- Home type: SingleFamily
- Property subtype: Single Family Residence
Materials
- Brick, Vinyl
Condition
- New Construction,Under Construction
- New construction: Yes
- Year built: 2025
Details
- Builder name: R. Fralin Homes
Utilities & green energy
- Electric: 1 Phase
- Sewer: Public Sewer
- Utilities for property: Underground Utilities
Community & HOA
Community
- Subdivision: Colonial Green
HOA
- Has HOA: Yes
- HOA fee: $266 monthly
Location
- Region: Roanoke
Financial & listing details
- Price per square foot: $152/sqft
- Annual tax amount: $3,172
- Date on market: 7/21/2025
- Road surface type: Paved
About the community
Colonial Green is conveniently located less than a mile from Tanglewood Mall and less than 4 miles from Carilion. Enjoy the beautiful views and grounds of this charming community.
These homes include 9ft ceilings and luxury plank flooring throughout the main living area, upgraded white cabinets with brushed nickel hardware and quartz countertops in the kitchen, and solid surface flooring, white cabinets and solid surface countertops in the bathrooms.
We invite you to "LiveNew" at Colonial Green, a premier Roanoke City community.

5211 South Concourse Drive, Roanoke, VA 24019
Source: R. Fralin Homes