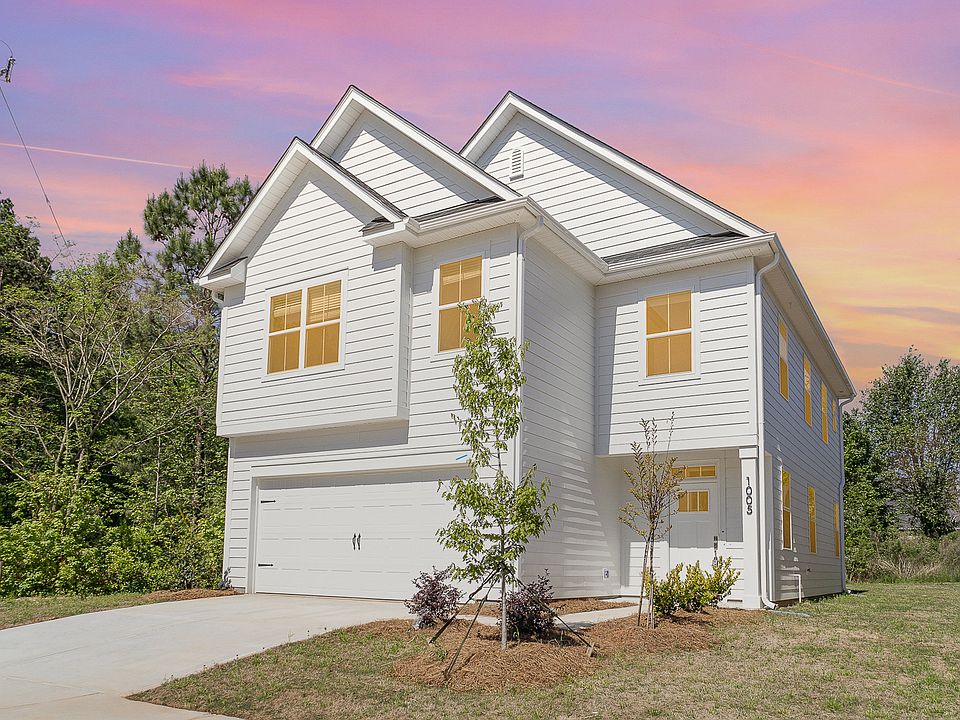Welcome to Charlotte's West Side, and walk into this newly constructed home ready to make new memories. This home features a bright, open floor-plan, perfect for someone to add their our personal touches to make this home. Offering a grand kitchen with quartz countertops, light tile backsplash, and modern designer finishes. Enjoy the spacious primary suite, with a large walk-in closet, and your own en-suite spa-like bathroom. Includes a private driveway and your own garage, along with a yard with plenty of room for pets and kids. Conveniently located 10 minutes from the airport, and 15 minutes from all the restaurants, parks, and entertainment Uptown and South End have to offer. With no HOA, this is a great opportunity to use as a primary residence or an investment property. This home qualifies for up to $20K in lender credits!
Active
$359,990
3719 Davis Ave, Charlotte, NC 28208
3beds
1,700sqft
Townhouse
Built in 2025
0.12 Acres Lot
$360,200 Zestimate®
$212/sqft
$-- HOA
What's special
Modern designer finishesPrivate drivewayBright open floor-planOwn garageLight tile backsplashLarge walk-in closetSpacious primary suite
Call: (980) 238-3550
- 63 days |
- 203 |
- 21 |
Zillow last checked: 8 hours ago
Listing updated: November 23, 2025 at 10:05am
Listing Provided by:
Vince Popejoy vince.popejoy@costellorei.com,
Costello Real Estate and Investments LLC,
Jake Meinberg,
Costello Real Estate and Investments LLC
Source: Canopy MLS as distributed by MLS GRID,MLS#: 4307007
Travel times
Schedule tour
Select your preferred tour type — either in-person or real-time video tour — then discuss available options with the builder representative you're connected with.
Facts & features
Interior
Bedrooms & bathrooms
- Bedrooms: 3
- Bathrooms: 3
- Full bathrooms: 2
- 1/2 bathrooms: 1
Primary bedroom
- Level: Upper
Bedroom s
- Level: Upper
Bedroom s
- Level: Upper
Bathroom full
- Level: Upper
Bathroom full
- Level: Upper
Bathroom half
- Level: Main
Dining area
- Level: Main
Kitchen
- Level: Main
Laundry
- Level: Upper
Living room
- Level: Main
Heating
- Electric
Cooling
- Central Air
Appliances
- Included: Microwave, Dishwasher, Disposal, Electric Oven, Electric Range, Refrigerator
- Laundry: Electric Dryer Hookup, Laundry Room, Upper Level, Washer Hookup
Features
- Kitchen Island, Open Floorplan, Pantry
- Flooring: Carpet, Tile, Vinyl
- Has basement: No
Interior area
- Total structure area: 1,700
- Total interior livable area: 1,700 sqft
- Finished area above ground: 1,700
- Finished area below ground: 0
Property
Parking
- Total spaces: 1
- Parking features: Driveway, Attached Garage, Garage on Main Level
- Attached garage spaces: 1
- Has uncovered spaces: Yes
Features
- Levels: Two
- Stories: 2
- Entry location: Main
Lot
- Size: 0.12 Acres
- Features: End Unit
Details
- Parcel number: 06102839
- Zoning: N1-D
- Special conditions: Standard
Construction
Type & style
- Home type: Townhouse
- Architectural style: Modern,Transitional
- Property subtype: Townhouse
Materials
- Fiber Cement
- Foundation: Slab
Condition
- New construction: Yes
- Year built: 2025
Details
- Builder name: Red Cedar Homes
Utilities & green energy
- Sewer: Public Sewer
- Water: City
Community & HOA
Community
- Subdivision: Exclusive Homesites
Location
- Region: Charlotte
Financial & listing details
- Price per square foot: $212/sqft
- Tax assessed value: $115,000
- Date on market: 9/26/2025
- Cumulative days on market: 157 days
- Listing terms: Cash,Conventional,FHA,VA Loan
- Road surface type: Concrete, Paved
About the community
Plant your roots with Red Cedar Homes, where quality, design, and livability come together to create homes that stand the test of time. Each of our exclusive homesites is thoughtfully planned and built in prime locations, offering a limited collection of residences designed to fit your lifestyle and your future.
Discover functional floorplans that maximize space, exceptional craftsmanship that reflects attention to every detail, and premium finishes that elevate the everyday. Whether you value comfort, style, or convenience, Red Cedar Homes delivers spaces that feel as good as they look.
From the foundation to the final touch, every home is a reflection of our commitment to building lasting value - creating not just a place to live, but a place to truly belong.
Source: Red Cedar Homes

