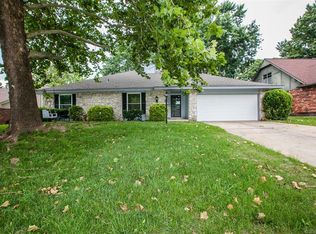Sold for $280,000 on 08/21/25
$280,000
3719 E 84th St, Tulsa, OK 74137
4beds
1,881sqft
SingleFamily
Built in 1974
0.25 Acres Lot
$281,200 Zestimate®
$149/sqft
$2,175 Estimated rent
Home value
$281,200
$267,000 - $295,000
$2,175/mo
Zestimate® history
Loading...
Owner options
Explore your selling options
What's special
Beautifully Updated Open Plan in Jenks Schools! Updates throughout include carpet, paint, tile, ceiling fans, lighting, interior doors, hardware, fixtures, HVAC and 2017 roof. Granite Kitchen with pantry, nook and beautiful floor-to-ceiling picture window. Vaulted Living with stone fireplace and floor-to-ceiling windows overlooking the large backyard. Flex Space could be Formal Dining, Office or additional Living Space. Spacious Master Suite features private quartz bath and walk-in closet. 3 additional Bedrooms with ample closets and updated Hall Bath with quartz vanity. Large Backyard includes pergola and garden area as well as covered patio. Mature trees, neighborhood pool & park!
Facts & features
Interior
Bedrooms & bathrooms
- Bedrooms: 4
- Bathrooms: 2
- Full bathrooms: 2
Heating
- Forced air, Gas
Cooling
- Central
Appliances
- Included: Dishwasher, Microwave, Range / Oven
Features
- 9' Ceiling Height
- Flooring: Tile, Carpet
- Basement: None
- Has fireplace: Yes
Interior area
- Total interior livable area: 1,881 sqft
Property
Parking
- Total spaces: 2
- Parking features: Garage - Attached
Features
- Exterior features: Stone
- Has view: Yes
- View description: None
Lot
- Size: 0.25 Acres
Details
- Parcel number: 70625831601670
Construction
Type & style
- Home type: SingleFamily
Materials
- brick
- Foundation: Slab
- Roof: Composition
Condition
- Year built: 1974
Utilities & green energy
- Water: City
Community & neighborhood
Community
- Community features: On Site Laundry Available
Location
- Region: Tulsa
Other
Other facts
- Appliances Remain: Disposal
- Construction: Wood Frame
- Counter Top Material: Granite, Other
- Direction House Faces: S
- Energy Features: Ceiling Fans, Insulated Doors, Insulated Windows, Programmable Thermostat
- Fence: Privacy, Full
- Foundation: Slab
- Garage Description: Shelves
- Hot Water: Gas
- Lot Description: Mature Trees
- Property Type: Residential
- Style: Other
- Amenities: Pool Available
- Interior Features: 9' Ceiling Height
- Exterior Features: Gutters, Sidewalk
- House Size: 1750-2000 SqFt
- Utilities Available: Electric, Phone, Water
- Water Source: City
Price history
| Date | Event | Price |
|---|---|---|
| 8/21/2025 | Sold | $280,000-3.1%$149/sqft |
Source: Public Record | ||
| 7/18/2025 | Pending sale | $288,900$154/sqft |
Source: | ||
| 7/9/2025 | Price change | $288,9000%$154/sqft |
Source: | ||
| 5/16/2025 | Listed for sale | $289,000+54.7%$154/sqft |
Source: | ||
| 10/24/2018 | Sold | $186,850+1%$99/sqft |
Source: | ||
Public tax history
| Year | Property taxes | Tax assessment |
|---|---|---|
| 2024 | $3,232 +7% | $23,812 +5% |
| 2023 | $3,019 +1.8% | $22,678 +5% |
| 2022 | $2,965 +3.6% | $21,598 +5% |
Find assessor info on the county website
Neighborhood: Forest Creek
Nearby schools
GreatSchools rating
- 6/10Jenks East Intermediate Elementary SchoolGrades: 5-6Distance: 0.9 mi
- 6/10Jenks Middle SchoolGrades: 7-8Distance: 1.7 mi
- 10/10Jenks High SchoolGrades: 9-12Distance: 2.2 mi
Schools provided by the listing agent
- Elementary: East
- High: Jenks
- District: Jenks - Sch Dist (5)
Source: The MLS. This data may not be complete. We recommend contacting the local school district to confirm school assignments for this home.

Get pre-qualified for a loan
At Zillow Home Loans, we can pre-qualify you in as little as 5 minutes with no impact to your credit score.An equal housing lender. NMLS #10287.
Sell for more on Zillow
Get a free Zillow Showcase℠ listing and you could sell for .
$281,200
2% more+ $5,624
With Zillow Showcase(estimated)
$286,824