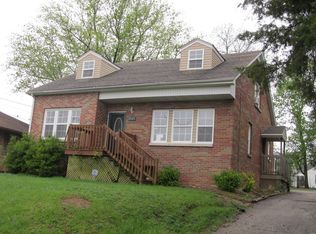Closed
Listing Provided by:
Scott Yanta 618-920-6545,
Coldwell Banker Brown Realtors
Bought with: 360 Prime Realty Group, LLC
$159,750
3719 Horn Ave, Alton, IL 62002
3beds
1,120sqft
Single Family Residence
Built in 1955
7,797.24 Square Feet Lot
$169,900 Zestimate®
$143/sqft
$1,205 Estimated rent
Home value
$169,900
$151,000 - $192,000
$1,205/mo
Zestimate® history
Loading...
Owner options
Explore your selling options
What's special
Freshly renovated full brick home on corner lot offers many mechanical upgrades, cosmetic updates, & much more. Plenty of parking between the impressive oversized 24x26 2-car detached garage, big concrete driveway, & fire-rated attached garage. Major plumbing, electrical, & HVAC upgrades, including all new upsized ductwork, furnace, & water heater, to go w/ premium Lennox Signature Collection AC. New stainless kitchen appliances, countertops, carpet, 200-Amp panel, plus newer replacement windows & all fresh paint. Sleek full basement w/ roughed-in bathroom offers potential additional living space. Recent landscaping overhaul w/ neat network of retaining walls & walkways surrounding the grounds. Great outdoor space w/ large fenced backyard, nice covered deck, patio, & new grass seed. Many thoughtful but less noticeable features including large lighted closets, handy built-ins, & lots of well-located garage/exterior outlets. Agent has ownership interest. Very solid home; move right in! COOL: 14 SEER+
Zillow last checked: 8 hours ago
Listing updated: April 28, 2025 at 05:56pm
Listing Provided by:
Scott Yanta 618-920-6545,
Coldwell Banker Brown Realtors
Bought with:
Kimberly Hunt, 475185392
360 Prime Realty Group, LLC
Source: MARIS,MLS#: 24068404 Originating MLS: Southwestern Illinois Board of REALTORS
Originating MLS: Southwestern Illinois Board of REALTORS
Facts & features
Interior
Bedrooms & bathrooms
- Bedrooms: 3
- Bathrooms: 1
- Full bathrooms: 1
- Main level bathrooms: 1
- Main level bedrooms: 3
Bedroom
- Features: Floor Covering: Carpeting
- Level: Main
- Area: 168
- Dimensions: 12x14
Bedroom
- Features: Floor Covering: Carpeting
- Level: Main
- Area: 99
- Dimensions: 9x11
Bedroom
- Features: Floor Covering: Carpeting
- Level: Main
- Area: 110
- Dimensions: 10x11
Bathroom
- Features: Floor Covering: Laminate
- Level: Main
- Area: 45
- Dimensions: 5x9
Bonus room
- Features: Floor Covering: Concrete
- Level: Lower
- Area: 351
- Dimensions: 13x27
Kitchen
- Features: Floor Covering: Laminate
- Level: Main
- Area: 130
- Dimensions: 10x13
Living room
- Features: Floor Covering: Carpeting
- Level: Main
- Area: 294
- Dimensions: 14x21
Recreation room
- Features: Floor Covering: Concrete
- Level: Lower
- Area: 351
- Dimensions: 13x27
Heating
- Forced Air, Natural Gas
Cooling
- Central Air, Electric
Appliances
- Included: Dishwasher, Disposal, Dryer, Ice Maker, Microwave, Electric Range, Electric Oven, Refrigerator, Stainless Steel Appliance(s), Washer, Gas Water Heater
Features
- Dining/Living Room Combo
- Flooring: Carpet
- Windows: Window Treatments
- Basement: Full,Storage Space
- Has fireplace: No
Interior area
- Total structure area: 1,120
- Total interior livable area: 1,120 sqft
- Finished area above ground: 1,120
- Finished area below ground: 0
Property
Parking
- Total spaces: 3
- Parking features: Additional Parking, Attached, Basement, Detached, Garage, Garage Door Opener, Off Street, Oversized
- Attached garage spaces: 3
Features
- Levels: One
- Patio & porch: Covered, Deck, Patio
Lot
- Size: 7,797 sqft
- Dimensions: 55.6 x 140 x IRR
Details
- Additional structures: Garage(s)
- Parcel number: 232081706102022
- Special conditions: Standard
- Other equipment: Satellite Dish
Construction
Type & style
- Home type: SingleFamily
- Architectural style: Traditional,Ranch
- Property subtype: Single Family Residence
Materials
- Brick Veneer, Stone Veneer
Condition
- Year built: 1955
Details
- Warranty included: Yes
Utilities & green energy
- Sewer: Public Sewer
- Water: Public
Green energy
- Energy efficient items: HVAC
Community & neighborhood
Security
- Security features: Smoke Detector(s)
Location
- Region: Alton
- Subdivision: Milton Hill Terrace
Other
Other facts
- Listing terms: Cash,Conventional,FHA,VA Loan
- Ownership: Private
- Road surface type: Concrete
Price history
| Date | Event | Price |
|---|---|---|
| 12/19/2024 | Sold | $159,750-2.3%$143/sqft |
Source: | ||
| 12/19/2024 | Pending sale | $163,500$146/sqft |
Source: | ||
| 11/24/2024 | Contingent | $163,500$146/sqft |
Source: | ||
| 10/31/2024 | Listed for sale | $163,500+289.3%$146/sqft |
Source: | ||
| 6/27/2023 | Sold | $42,000$38/sqft |
Source: Public Record | ||
Public tax history
| Year | Property taxes | Tax assessment |
|---|---|---|
| 2024 | $1,332 -48.4% | $16,390 -55.1% |
| 2023 | $2,582 -45.5% | $36,530 +10.6% |
| 2022 | $4,741 +106.8% | $33,020 +6.4% |
Find assessor info on the county website
Neighborhood: 62002
Nearby schools
GreatSchools rating
- 5/10East Elementary SchoolGrades: 3-5Distance: 1.4 mi
- 3/10Alton Middle SchoolGrades: 6-8Distance: 1.8 mi
- 4/10Alton High SchoolGrades: PK,9-12Distance: 3.4 mi
Schools provided by the listing agent
- Elementary: Alton Dist 11
- Middle: Alton Dist 11
- High: Alton
Source: MARIS. This data may not be complete. We recommend contacting the local school district to confirm school assignments for this home.

Get pre-qualified for a loan
At Zillow Home Loans, we can pre-qualify you in as little as 5 minutes with no impact to your credit score.An equal housing lender. NMLS #10287.
Sell for more on Zillow
Get a free Zillow Showcase℠ listing and you could sell for .
$169,900
2% more+ $3,398
With Zillow Showcase(estimated)
$173,298