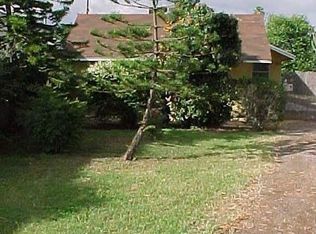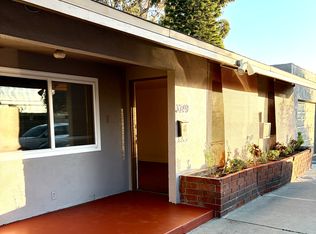Sold for $540,000
Listing Provided by:
Kayla Fox DRE #01955830 951-655-0117,
Coldwell Banker Assoc Brkr-SC
Bought with: Lumen Solutions, Inc.
Zestimate®
$540,000
3719 Jurupa Ave, Riverside, CA 92506
3beds
1,332sqft
Single Family Residence
Built in 1949
9,148 Square Feet Lot
$540,000 Zestimate®
$405/sqft
$2,886 Estimated rent
Home value
$540,000
$491,000 - $589,000
$2,886/mo
Zestimate® history
Loading...
Owner options
Explore your selling options
What's special
Single Story Riverside Home offering 3 bedrooms, 2 bathrooms, and 1,332 sqft of comfortable living space close to the Wood Streets. Offering a newer roof (2016), new water heater, dual-pane windows. The inviting interior features a bright living area with beautiful wood plank ceiling, cozy brick interior, updated guest bathroom with tile flooring & shower with convenient indoor laundry room. The kitchen offers updated counters and cabinet space and its own dining room with pantry space. Situated on a large lot, this property offers two storage sheds, gated RV/Boat or additional parking on the side yard and a detached 2 car garage. The expansive backyard is perfect for entertaining, gardening, or relaxing in your own private retreat. Enjoy the convenience of being close to Riverside City College, local schools, Downtown Riverside, shopping, dining, and the 91 freeway for an easy commute. No HOA and low taxes. Back on Market, no fault to seller.
Zillow last checked: 8 hours ago
Listing updated: February 03, 2026 at 01:28pm
Listing Provided by:
Kayla Fox DRE #01955830 951-655-0117,
Coldwell Banker Assoc Brkr-SC
Bought with:
Victor Gallardo, DRE #01788360
Lumen Solutions, Inc.
Source: CRMLS,MLS#: SW25172281 Originating MLS: California Regional MLS
Originating MLS: California Regional MLS
Facts & features
Interior
Bedrooms & bathrooms
- Bedrooms: 3
- Bathrooms: 2
- Full bathrooms: 2
- Main level bathrooms: 2
- Main level bedrooms: 3
Primary bedroom
- Features: Primary Suite
Bathroom
- Features: Tub Shower
Kitchen
- Features: Galley Kitchen
Heating
- Central
Cooling
- Central Air
Appliances
- Included: Gas Oven
- Laundry: Inside, Laundry Room
Features
- Ceiling Fan(s), Galley Kitchen, Primary Suite
- Flooring: Carpet, Vinyl
- Windows: Double Pane Windows
- Has fireplace: No
- Fireplace features: None
- Common walls with other units/homes: No Common Walls
Interior area
- Total interior livable area: 1,332 sqft
Property
Parking
- Total spaces: 5
- Parking features: Garage, RV Potential, RV Gated
- Garage spaces: 2
- Uncovered spaces: 3
Features
- Levels: One
- Stories: 1
- Entry location: Front
- Patio & porch: None
- Pool features: None
- Spa features: None
- Fencing: Wood
- Has view: Yes
- View description: None
Lot
- Size: 9,148 sqft
- Features: Back Yard, Desert Front, Front Yard
Details
- Additional structures: Shed(s)
- Parcel number: 218282026
- Zoning: R1065
- Special conditions: Standard
Construction
Type & style
- Home type: SingleFamily
- Property subtype: Single Family Residence
Condition
- Repairs Cosmetic
- New construction: No
- Year built: 1949
Utilities & green energy
- Sewer: Public Sewer
- Water: Public
Community & neighborhood
Security
- Security features: Carbon Monoxide Detector(s), Smoke Detector(s)
Community
- Community features: Curbs, Suburban
Location
- Region: Riverside
Other
Other facts
- Listing terms: Cash,Conventional,Contract,FHA,Fannie Mae,Submit,VA Loan
- Road surface type: Paved
Price history
| Date | Event | Price |
|---|---|---|
| 2/3/2026 | Sold | $540,000-1.8%$405/sqft |
Source: | ||
| 1/10/2026 | Pending sale | $550,000$413/sqft |
Source: | ||
| 12/30/2025 | Price change | $550,000-2.7%$413/sqft |
Source: | ||
| 11/22/2025 | Listed for sale | $565,000+71.2%$424/sqft |
Source: | ||
| 8/15/2017 | Sold | $330,000+0%$248/sqft |
Source: Public Record Report a problem | ||
Public tax history
| Year | Property taxes | Tax assessment |
|---|---|---|
| 2025 | $4,232 +3.4% | $375,364 +2% |
| 2024 | $4,094 +0.4% | $368,005 +2% |
| 2023 | $4,076 +1.9% | $360,790 +2% |
Find assessor info on the county website
Neighborhood: Wood Streets
Nearby schools
GreatSchools rating
- 6/10Pachappa Elementary SchoolGrades: K-6Distance: 0.4 mi
- 5/10Central Middle SchoolGrades: 7-8Distance: 0.8 mi
- 7/10Polytechnic High SchoolGrades: 9-12Distance: 1.3 mi
Get a cash offer in 3 minutes
Find out how much your home could sell for in as little as 3 minutes with a no-obligation cash offer.
Estimated market value$540,000
Get a cash offer in 3 minutes
Find out how much your home could sell for in as little as 3 minutes with a no-obligation cash offer.
Estimated market value
$540,000


