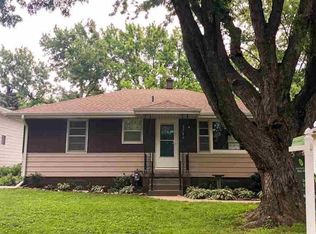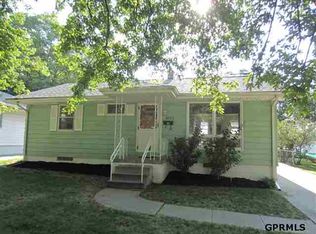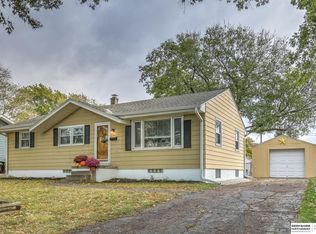Sold for $245,000 on 08/29/25
$245,000
3719 S 49th Ave, Omaha, NE 68106
3beds
1,706sqft
Single Family Residence
Built in 1958
6,708.24 Square Feet Lot
$255,800 Zestimate®
$144/sqft
$1,937 Estimated rent
Maximize your home sale
Get more eyes on your listing so you can sell faster and for more.
Home value
$255,800
$243,000 - $269,000
$1,937/mo
Zestimate® history
Loading...
Owner options
Explore your selling options
What's special
Well-loved Midtown ranch with room to make it yours! Hardwood floors in much of the main level. The basement offers a wet bar, ¾ bath, and plenty of storage. Low-maintenance vinyl windows and siding, plus a brand new furnace (April 2025). Outside, the oversized garage and additional storage shed offer space for all your extras, and the spacious, flat backyard is ideal for entertaining, pets, or just relaxing. Sprinkler system in place to keep things green without the hassle. All appliances are included. Located in an established neighborhood with a community pool and convenient access to Aksarben, UNO, Nebraska Med, the interstate, and all that Midtown Omaha has to offer. All measurements approximate. Schedule your showing today!
Zillow last checked: 8 hours ago
Listing updated: September 02, 2025 at 12:52pm
Listed by:
Lila Dinnel 402-709-1764,
PJ Morgan Real Estate,
Erin Strunk 402-598-1504,
PJ Morgan Real Estate
Bought with:
Mandy Boyle, 20061015
Nebraska Realty
Source: GPRMLS,MLS#: 22519861
Facts & features
Interior
Bedrooms & bathrooms
- Bedrooms: 3
- Bathrooms: 2
- Full bathrooms: 1
- 3/4 bathrooms: 1
- Main level bathrooms: 1
Primary bedroom
- Features: Wall/Wall Carpeting, Window Covering, Ceiling Fan(s)
- Level: Main
- Area: 130.63
- Dimensions: 13.05 x 10.01
Bedroom 2
- Features: Wall/Wall Carpeting, Window Covering
- Level: Main
- Area: 100.35
- Dimensions: 11.04 x 9.09
Bedroom 3
- Features: Wall/Wall Carpeting, Window Covering
- Level: Main
- Area: 80.66
- Dimensions: 10.07 x 8.01
Primary bathroom
- Features: None
Kitchen
- Features: Dining Area, Laminate Flooring
- Level: Main
- Area: 121.85
- Dimensions: 12.1 x 10.07
Living room
- Features: Wall/Wall Carpeting
- Level: Main
- Area: 205.18
- Dimensions: 17.07 x 12.02
Basement
- Area: 963
Heating
- Natural Gas, Forced Air
Cooling
- Central Air
Appliances
- Included: Range, Refrigerator, Washer, Dishwasher, Dryer
- Laundry: Concrete Floor
Features
- Wet Bar
- Flooring: Carpet, Laminate
- Windows: Window Coverings
- Basement: Partially Finished
- Has fireplace: No
Interior area
- Total structure area: 1,706
- Total interior livable area: 1,706 sqft
- Finished area above ground: 936
- Finished area below ground: 770
Property
Parking
- Total spaces: 1
- Parking features: Detached
- Garage spaces: 1
Features
- Patio & porch: Porch, Patio
- Fencing: Chain Link,Partial
Lot
- Size: 6,708 sqft
- Dimensions: 135 x 50
- Features: Up to 1/4 Acre., City Lot, Public Sidewalk
Details
- Parcel number: 1038060037
Construction
Type & style
- Home type: SingleFamily
- Architectural style: Ranch,Traditional
- Property subtype: Single Family Residence
Materials
- Vinyl Siding
- Foundation: Block
- Roof: Composition
Condition
- Not New and NOT a Model
- New construction: No
- Year built: 1958
Utilities & green energy
- Sewer: Public Sewer
- Water: Public
- Utilities for property: Electricity Available, Natural Gas Available, Water Available, Sewer Available
Community & neighborhood
Location
- Region: Omaha
- Subdivision: Fayette Park
Other
Other facts
- Listing terms: Conventional,Cash
- Ownership: Fee Simple
Price history
| Date | Event | Price |
|---|---|---|
| 8/29/2025 | Sold | $245,000-5.4%$144/sqft |
Source: | ||
| 7/31/2025 | Pending sale | $259,000$152/sqft |
Source: | ||
| 7/29/2025 | Price change | $259,000-5.8%$152/sqft |
Source: | ||
| 7/21/2025 | Listed for sale | $275,000$161/sqft |
Source: | ||
Public tax history
| Year | Property taxes | Tax assessment |
|---|---|---|
| 2024 | $2,724 -4.2% | $163,200 +21.2% |
| 2023 | $2,842 -0.9% | $134,700 +0.3% |
| 2022 | $2,867 +9.6% | $134,300 +8.7% |
Find assessor info on the county website
Neighborhood: Robin Hill
Nearby schools
GreatSchools rating
- 4/10Jefferson Elementary SchoolGrades: PK-6Distance: 0.8 mi
- 3/10Norris Middle SchoolGrades: 6-8Distance: 1 mi
- NABuena Vista High SchoolGrades: 9-10Distance: 0.9 mi
Schools provided by the listing agent
- Elementary: Jefferson Elementary
- Middle: Norris
- High: Buena Vista
- District: Omaha
Source: GPRMLS. This data may not be complete. We recommend contacting the local school district to confirm school assignments for this home.

Get pre-qualified for a loan
At Zillow Home Loans, we can pre-qualify you in as little as 5 minutes with no impact to your credit score.An equal housing lender. NMLS #10287.
Sell for more on Zillow
Get a free Zillow Showcase℠ listing and you could sell for .
$255,800
2% more+ $5,116
With Zillow Showcase(estimated)
$260,916

