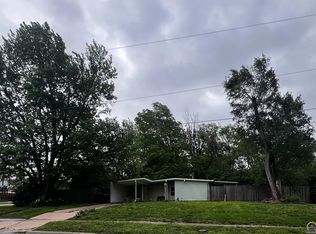Sold on 11/14/24
Price Unknown
3719 SW 37th St, Topeka, KS 66614
3beds
908sqft
Single Family Residence, Residential
Built in 1960
9,583.2 Square Feet Lot
$153,700 Zestimate®
$--/sqft
$1,205 Estimated rent
Home value
$153,700
$143,000 - $163,000
$1,205/mo
Zestimate® history
Loading...
Owner options
Explore your selling options
What's special
Welcome to this adorable and well-maintained 3 bedroom, 1 bath home. Walk in to the cozy living space featuring a stunning wood fireplace that serves as the focal point. The home offers fresh new flooring, paint, and trim throughout, along with a fully remodeled bathroom/laundry room. Outside, you'll find a large backyard with fresh landscaping, a newer 6x8 storage shed, equipped with electricity and a concrete floor, and a patio for entertaining. Don’t miss the chance to make this well-maintained gem your own! **Open House Saturday, October 12th from 11:30am - 1:00pm.
Zillow last checked: 8 hours ago
Listing updated: November 15, 2024 at 05:01pm
Listed by:
Amanda Danielson 785-220-8500,
Better Homes and Gardens Real
Bought with:
Chen Liang, SP00234742
KW One Legacy Partners, LLC
Source: Sunflower AOR,MLS#: 236460
Facts & features
Interior
Bedrooms & bathrooms
- Bedrooms: 3
- Bathrooms: 1
- Full bathrooms: 1
Primary bedroom
- Level: Main
- Area: 105.78
- Dimensions: 11' 4" x 9' 4"
Bedroom 2
- Level: Main
- Area: 1064
- Dimensions: 11" 4' x 9' 4"
Bedroom 3
- Level: Main
- Area: 86.33
- Dimensions: 9' 3" x 9' 4"
Kitchen
- Level: Main
- Area: 80.5
- Dimensions: 13' 5" x 6'
Laundry
- Level: Main
Living room
- Level: Main
- Area: 154
- Dimensions: 14' x 11'
Heating
- Natural Gas
Cooling
- Central Air
Appliances
- Included: Electric Range, Electric Cooktop, Microwave, Dishwasher, Refrigerator
- Laundry: Main Level
Features
- Sheetrock
- Flooring: Vinyl, Laminate, Carpet
- Doors: Storm Door(s)
- Windows: Storm Window(s)
- Basement: Slab
- Number of fireplaces: 1
- Fireplace features: One, Wood Burning, Living Room
Interior area
- Total structure area: 908
- Total interior livable area: 908 sqft
- Finished area above ground: 908
- Finished area below ground: 0
Property
Parking
- Parking features: Carport, Extra Parking
- Has carport: Yes
Features
- Patio & porch: Patio
- Fencing: Fenced
Lot
- Size: 9,583 sqft
- Features: Sidewalk
Details
- Additional structures: Shed(s)
- Parcel number: R65437
- Special conditions: Standard,Arm's Length
Construction
Type & style
- Home type: SingleFamily
- Architectural style: Ranch
- Property subtype: Single Family Residence, Residential
Condition
- Year built: 1960
Utilities & green energy
- Water: Public
Community & neighborhood
Location
- Region: Topeka
- Subdivision: Greensboro
Price history
| Date | Event | Price |
|---|---|---|
| 11/14/2024 | Sold | -- |
Source: | ||
| 10/14/2024 | Pending sale | $125,000$138/sqft |
Source: | ||
| 10/10/2024 | Listed for sale | $125,000$138/sqft |
Source: | ||
Public tax history
| Year | Property taxes | Tax assessment |
|---|---|---|
| 2025 | -- | $14,524 +36% |
| 2024 | $1,418 -0.5% | $10,679 +5% |
| 2023 | $1,425 +8.6% | $10,170 +12% |
Find assessor info on the county website
Neighborhood: Colly Creek
Nearby schools
GreatSchools rating
- 5/10Jardine ElementaryGrades: PK-5Distance: 1.1 mi
- 6/10Jardine Middle SchoolGrades: 6-8Distance: 1.1 mi
- 3/10Topeka West High SchoolGrades: 9-12Distance: 2.4 mi
Schools provided by the listing agent
- Elementary: Jardine Elementary School/USD 501
- Middle: Jardine Middle School/USD 501
- High: Topeka West High School/USD 501
Source: Sunflower AOR. This data may not be complete. We recommend contacting the local school district to confirm school assignments for this home.
