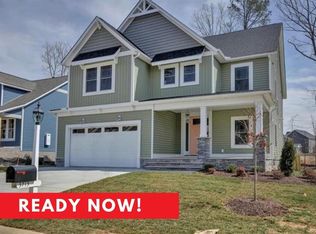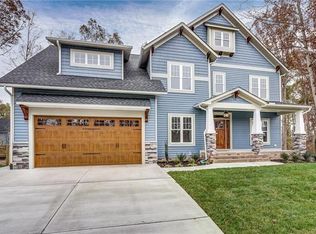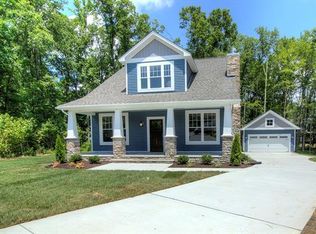Sold for $740,000 on 08/15/25
$740,000
3719 Waverton Dr, Midlothian, VA 23112
3beds
3,020sqft
Single Family Residence
Built in 2019
9,095.33 Square Feet Lot
$750,000 Zestimate®
$245/sqft
$3,246 Estimated rent
Home value
$750,000
$705,000 - $803,000
$3,246/mo
Zestimate® history
Loading...
Owner options
Explore your selling options
What's special
Welcome to 3719 Waverton Drive- Truly a one-of-a kind find from almost every aspect. Homes with this level of custom detail rarely hit the market these days. Timeless craftsmanship meets modern luxury in this custom-built showpiece on one of the most sought-after streets tucked within the popular Rountrey community.
Every inch of this home reflects intentional design and upscale finishes, from the rich ultra-durable wood-look ceramic tile flooring throughout the main level to the bespoke millwork and cabinetry that elevate each space. The heart of the home is an inspired living room with exposed wood beams and custom built-ins, seamlessly connected to a stunning chef’s kitchen featuring two-toned countertops—honed granite and quartz—along with tailored cabinetry and designer fixtures. The kitchen spans the width of the home and includes a myriad of custom-built ins making sure storage is never an issue.
A light-filled sunroom provides a peaceful retreat, while the private home office, complete with custom built-ins, offers a refined space to work or create.
Upstairs, the luxurious second-floor primary suite offers a true retreat—complete with a spacious sitting area, a spa-inspired bath with a soaking tub and a sleek glassless walk-in shower, and two walk-in closets—one styled like a private boutique with a center island. Additional bedrooms and flexible living spaces provide comfort and versatility for family, guests, or hobbies.
The rear yard offers a park-like setting with patio and fenced in privacy. This home is one of the very few in the community that backs to a private wooded area vs another neighbor.
Set in a premier Midlothian location with access to Rountrey’s resort-style amenities—including pools, clubhouse, and walking trails—this home is a rare blend of warmth, elegance, and thoughtful luxury.
Zillow last checked: 8 hours ago
Listing updated: August 17, 2025 at 01:23pm
Listed by:
Kyle Yeatman (804)516-6413,
Long & Foster REALTORS
Bought with:
Patricia Ray Barton, 0225067742
Joyner Fine Properties
Robert Barton, 0225229430
Joyner Fine Properties
Source: CVRMLS,MLS#: 2518036 Originating MLS: Central Virginia Regional MLS
Originating MLS: Central Virginia Regional MLS
Facts & features
Interior
Bedrooms & bathrooms
- Bedrooms: 3
- Bathrooms: 3
- Full bathrooms: 2
- 1/2 bathrooms: 1
Primary bedroom
- Description: Carpet, dual walk-in closets, en suite spa bath
- Level: Second
- Dimensions: 27.0 x 14.0
Bedroom 2
- Description: Carpet, walk-in closet
- Level: Second
- Dimensions: 12.0 x 12.0
Bedroom 3
- Description: Carpet, large closet space
- Level: Second
- Dimensions: 12.0 x 12.0
Dining room
- Description: Wood-look tile, between kitchen & living room
- Level: First
- Dimensions: 17.0 x 9.0
Florida room
- Description: Wood-look tile, deck access, french doors
- Level: First
- Dimensions: 17.0 x 11.0
Foyer
- Description: Wood-look tile, custom millwork, drop zone
- Level: First
- Dimensions: 11.0 x 8.0
Other
- Description: Tub & Shower
- Level: Second
Half bath
- Level: First
Kitchen
- Description: Wood-look tile, custom cabinets, 2 tone counters
- Level: First
- Dimensions: 19.0 x 12.0
Laundry
- Description: Tile, washer and dryer, ample storage space
- Level: Second
- Dimensions: 9.0 x 8.0
Living room
- Description: Wood-look tile, custom cabinetry, gas fp, beams
- Level: First
- Dimensions: 20.0 x 15.0
Office
- Description: Wood-look tile, custom built-ins, french doors
- Level: First
- Dimensions: 12.0 x 10.0
Heating
- Heat Pump, Natural Gas
Cooling
- Central Air
Appliances
- Included: Built-In Oven, Double Oven, Gas Cooking, Microwave, Refrigerator, Range Hood, Stove, Tankless Water Heater, Washer
- Laundry: Washer Hookup, Dryer Hookup
Features
- Bookcases, Built-in Features, Dining Area, Fireplace, Granite Counters, High Ceilings, Kitchen Island, Bath in Primary Bedroom, Pantry, Recessed Lighting, Walk-In Closet(s)
- Flooring: Tile
- Basement: Crawl Space
- Attic: Access Only
- Number of fireplaces: 1
- Fireplace features: Gas
Interior area
- Total interior livable area: 3,020 sqft
- Finished area above ground: 3,020
- Finished area below ground: 0
Property
Parking
- Total spaces: 2
- Parking features: Attached, Driveway, Garage, Garage Door Opener, Oversized, Paved
- Attached garage spaces: 2
- Has uncovered spaces: Yes
Features
- Levels: Two
- Stories: 2
- Patio & porch: Rear Porch, Front Porch, Patio, Deck, Porch
- Exterior features: Deck, Porch, Paved Driveway
- Pool features: Pool, Community
- Fencing: Back Yard,Fenced
Lot
- Size: 9,095 sqft
- Features: Landscaped, Level
Details
- Parcel number: 717689660000000
- Zoning description: R9
Construction
Type & style
- Home type: SingleFamily
- Architectural style: Custom,Two Story,Transitional
- Property subtype: Single Family Residence
Materials
- Cedar, Drywall, Frame, HardiPlank Type, Shake Siding
- Roof: Metal,Shingle
Condition
- Resale
- New construction: No
- Year built: 2019
Utilities & green energy
- Sewer: Public Sewer
- Water: Public
Community & neighborhood
Community
- Community features: Common Grounds/Area, Clubhouse, Home Owners Association, Playground, Pool, Tennis Court(s)
Location
- Region: Midlothian
- Subdivision: Rountrey
HOA & financial
HOA
- Has HOA: Yes
- HOA fee: $275 quarterly
- Services included: Clubhouse, Common Areas, Pool(s), Recreation Facilities
Other
Other facts
- Ownership: Individuals
- Ownership type: Sole Proprietor
Price history
| Date | Event | Price |
|---|---|---|
| 8/15/2025 | Sold | $740,000-1.3%$245/sqft |
Source: | ||
| 7/17/2025 | Pending sale | $749,900$248/sqft |
Source: | ||
| 6/27/2025 | Listed for sale | $749,900+35.3%$248/sqft |
Source: | ||
| 4/1/2019 | Sold | $554,302$184/sqft |
Source: Public Record | ||
Public tax history
| Year | Property taxes | Tax assessment |
|---|---|---|
| 2025 | $5,831 +0.9% | $655,200 +2% |
| 2024 | $5,779 +14.3% | $642,100 +15.6% |
| 2023 | $5,054 +5.7% | $555,400 +6.8% |
Find assessor info on the county website
Neighborhood: 23112
Nearby schools
GreatSchools rating
- 7/10Old Hundred ElementaryGrades: PK-5Distance: 2 mi
- 6/10Tomahawk Creek Middle SchoolGrades: 6-8Distance: 1.6 mi
- 9/10Midlothian High SchoolGrades: 9-12Distance: 3.5 mi
Schools provided by the listing agent
- Elementary: Old Hundred
- Middle: Tomahawk Creek
- High: Midlothian
Source: CVRMLS. This data may not be complete. We recommend contacting the local school district to confirm school assignments for this home.
Get a cash offer in 3 minutes
Find out how much your home could sell for in as little as 3 minutes with a no-obligation cash offer.
Estimated market value
$750,000
Get a cash offer in 3 minutes
Find out how much your home could sell for in as little as 3 minutes with a no-obligation cash offer.
Estimated market value
$750,000


