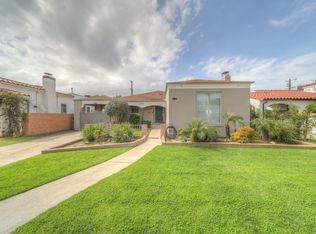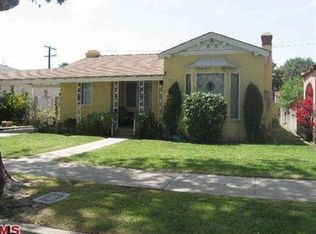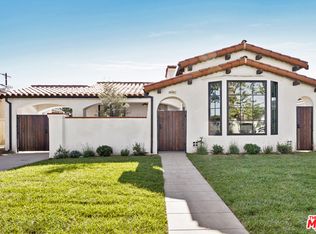Sold for $1,488,000
$1,488,000
3719 Wellington Rd, Los Angeles, CA 90016
3beds
1,625sqft
Residential, Single Family Residence
Built in 1938
6,242.15 Square Feet Lot
$1,444,100 Zestimate®
$916/sqft
$5,252 Estimated rent
Home value
$1,444,100
$1.30M - $1.60M
$5,252/mo
Zestimate® history
Loading...
Owner options
Explore your selling options
What's special
Discover a 1920s Spanish Revival residence in Crenshaw Manor that artfully balances historic architecture with modern design. A stylish landscape frames the freshly painted exterior, where a gated driveway, pedestrian gates, and mature privacy hedging enhance the property's charm. Wrought iron gates and graceful arches establish the home's Mediterranean spirit with an inviting courtyard entry. Inside, a thoughtful reimagination honors original details while introducing modern comfort. The living room showcases ceiling beams and a brick fireplace, contrasted by medium-toned wood floors that flow throughout. A series of generously scaled windows bathes the space in natural light, while crisp white walls provide an ideal canvas for art and decoration. The formal dining room transitions to a thoroughly updated kitchen, where abundant windows and a breakfast area create a peaceful atmosphere for everyday meals. A distinctive rotunda hall, crowned with an artful stained-glass skylight, connects the home's three bedrooms while serving as both an architectural focal point and natural light source. The spacious primary suite opens to the backyard through sliding glass doors and features an ensuite bath with dual vanities plus substantial closet space. Set on a spacious lot, the verdant backyard offers multiple entertainment areas and a grassy lawn. Mature hedging provides added privacy, creating a tranquil retreat. A long gated driveway leads to the detached two-car garage, which presents possibilities for a home gym or studio. Positioned in one of LA's most dynamic neighborhoods, the residence offers moments-away access to local amenities, shopping, and everyday conveniences. Kenneth Hahn State Recreation Area provides 400 acres of trails and green space, while the Metro Expo Line enables car-free access to downtown and westside beaches. The vibrant dining scene and quick proximity to SoFi Stadium add to the area's growing appeal, marking this a supreme location to live out your dream LA lifestyle.
Zillow last checked: 8 hours ago
Listing updated: January 13, 2025 at 09:00am
Listed by:
F. Ron Smith DRE # 00961954 310-500-3931,
Compass 310-500-3931,
David Berg DRE # 01481236 310-500-3931,
Compass
Bought with:
Pamela Lumpkin, DRE # 01931688
Compass
Source: CLAW,MLS#: 24-393503
Facts & features
Interior
Bedrooms & bathrooms
- Bedrooms: 3
- Bathrooms: 2
- Full bathrooms: 2
Primary bedroom
- Features: Master Suite
Bathroom
- Features: Double Vanity(s), Tile, Shower Over Tub, Shower Stall
Kitchen
- Features: Stone Counters, Pantry, Remodeled
Heating
- Central
Cooling
- Central Air, Air Conditioning
Appliances
- Included: Gas Cooking Appliances, Oven, Range, Range Hood, Built-Ins, Dryer, Disposal, Exhaust Fan, Range/Oven, Refrigerator, Washer, Water Line to Refrigerator, Dishwasher, Ice Maker, Freezer
- Laundry: In Kitchen, Laundry Closet, Stackable W/D Hookup
Features
- Beamed Ceilings, Crown Molding, Recessed Lighting, Turnkey, Tray Ceiling(s), Breakfast Nook, Formal Dining Rm
- Flooring: Wood, Tile
- Doors: Sliding Doors
- Windows: Bay Window(s), Stained or Leaded
- Number of fireplaces: 1
- Fireplace features: Living Room
Interior area
- Total structure area: 1,625
- Total interior livable area: 1,625 sqft
Property
Parking
- Total spaces: 5
- Parking features: Garage - 2 Car, Driveway Gate, Driveway, Garage Is Detached
- Garage spaces: 2
- Uncovered spaces: 3
Features
- Levels: One
- Stories: 1
- Entry location: Foyer
- Patio & porch: Covered Porch, Front Porch, Patio
- Pool features: None
- Spa features: None
- Fencing: Privacy,Fenced Yard
- Has view: Yes
- View description: City
Lot
- Size: 6,242 sqft
- Dimensions: 52 x 120
- Features: Landscaped, Back Yard, Front Yard, Lawn, Yard, City Lot
Details
- Additional structures: None
- Parcel number: 5046027014
- Zoning: LAR1
- Special conditions: Standard
Construction
Type & style
- Home type: SingleFamily
- Property subtype: Residential, Single Family Residence
Materials
- Roof: Barrel
Condition
- Updated/Remodeled
- Year built: 1938
Community & neighborhood
Security
- Security features: Card/Code Access, Security Lights, Gated
Location
- Region: Los Angeles
Price history
| Date | Event | Price |
|---|---|---|
| 1/13/2025 | Sold | $1,488,000-0.5%$916/sqft |
Source: | ||
| 12/29/2024 | Contingent | $1,495,000$920/sqft |
Source: | ||
| 12/4/2024 | Listed for sale | $1,495,000+64.3%$920/sqft |
Source: | ||
| 3/10/2017 | Sold | $910,000+17.4%$560/sqft |
Source: | ||
| 1/24/2017 | Pending sale | $775,000$477/sqft |
Source: Compass #17192692 Report a problem | ||
Public tax history
| Year | Property taxes | Tax assessment |
|---|---|---|
| 2025 | $18,067 +41.5% | $1,056,126 +2% |
| 2024 | $12,766 +1.9% | $1,035,419 +2% |
| 2023 | $12,523 +4.8% | $1,015,118 +2% |
Find assessor info on the county website
Neighborhood: West Adams
Nearby schools
GreatSchools rating
- 4/10Coliseum Street Elementary SchoolGrades: K-5Distance: 0.3 mi
- 5/10Audubon Middle SchoolGrades: 6-8Distance: 1 mi
- 3/10Susan Miller Dorsey Senior High SchoolGrades: 9-12Distance: 0.5 mi
Get a cash offer in 3 minutes
Find out how much your home could sell for in as little as 3 minutes with a no-obligation cash offer.
Estimated market value$1,444,100
Get a cash offer in 3 minutes
Find out how much your home could sell for in as little as 3 minutes with a no-obligation cash offer.
Estimated market value
$1,444,100


