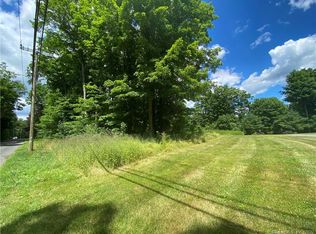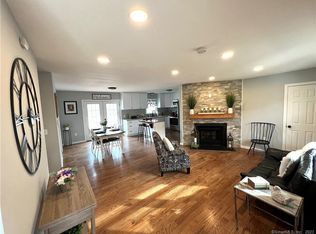Sold for $370,000 on 09/27/23
$370,000
372 Atkins Street, Middletown, CT 06457
3beds
1,320sqft
Single Family Residence
Built in 1928
0.69 Acres Lot
$403,600 Zestimate®
$280/sqft
$2,559 Estimated rent
Home value
$403,600
$383,000 - $424,000
$2,559/mo
Zestimate® history
Loading...
Owner options
Explore your selling options
What's special
Ideal one level living! This lovely 4 bedroom, 1 bathroom ranch embraces you from the moment you walk in. A great open floor plan with new vinyl flooring greets you as you enter the living room that features a beautiful stacked stone fireplace. From there, you enter the kitchen that offers a spacious dining area, white cabinets, quartz countertops, stainless steel appliances and an absolutely gorgeous farmhouse style sink. The full bathroom has new tile flooring and tiled shower/tub combo with sleek tile accents. All four bedrooms provide the comfort you expect with new plush carpeting and paddle fans in each room. Pure practicality and convenience is the best way to describe the breezeway! Huge closets and plenty of storage space for your entryway essentials. And best of all, this is where you will find the laundry hookups. No more hauling laundry up and down the stairs! The lower level has a finished rec room area where you can walk right out and enjoy your beautiful large backyard and relax or entertain on the large wooden deck. Oversized two car garage, paver walkway, newer architectural shingle roof (5 years old), new flooring and freshly painted throughout. Great neighborhood with nature trails and parks nearby. Schedule your showing today!
Zillow last checked: 8 hours ago
Listing updated: September 27, 2023 at 05:49pm
Listed by:
Carrie Korenkiewicz 860-276-5802,
Berkshire Hathaway NE Prop. 860-621-6821
Bought with:
James P. Uccello, REB.0756590
Lindlau Realty, Inc.
Source: Smart MLS,MLS#: 170585713
Facts & features
Interior
Bedrooms & bathrooms
- Bedrooms: 3
- Bathrooms: 1
- Full bathrooms: 1
Primary bedroom
- Features: Ceiling Fan(s), Wall/Wall Carpet
- Level: Main
- Area: 168 Square Feet
- Dimensions: 12 x 14
Bedroom
- Features: Ceiling Fan(s), Wall/Wall Carpet
- Level: Main
- Area: 130 Square Feet
- Dimensions: 10 x 13
Bedroom
- Features: Ceiling Fan(s), Wall/Wall Carpet
- Level: Main
- Area: 160 Square Feet
- Dimensions: 10 x 16
Bedroom
- Features: Ceiling Fan(s), Wall/Wall Carpet
- Level: Main
- Area: 130 Square Feet
- Dimensions: 10 x 13
Bathroom
- Features: Tub w/Shower, Tile Floor
- Level: Main
- Area: 56 Square Feet
- Dimensions: 7 x 8
Kitchen
- Features: Ceiling Fan(s), Quartz Counters, Dining Area, L-Shaped, Vinyl Floor
- Level: Main
- Area: 187 Square Feet
- Dimensions: 11 x 17
Living room
- Features: Fireplace, Vinyl Floor
- Level: Main
- Area: 187 Square Feet
- Dimensions: 11 x 17
Other
- Features: Laundry Hookup, Vinyl Floor
- Level: Main
- Area: 264 Square Feet
- Dimensions: 12 x 22
Rec play room
- Features: Vinyl Floor
- Level: Lower
- Area: 364 Square Feet
- Dimensions: 14 x 26
Heating
- Baseboard, Hot Water, Oil
Cooling
- None
Appliances
- Included: Oven/Range, Microwave, Dishwasher, Water Heater
- Laundry: Main Level
Features
- Windows: Thermopane Windows
- Basement: Full,Partially Finished
- Attic: Walk-up
- Number of fireplaces: 1
Interior area
- Total structure area: 1,320
- Total interior livable area: 1,320 sqft
- Finished area above ground: 1,320
Property
Parking
- Total spaces: 2
- Parking features: Attached, Paved, Asphalt
- Attached garage spaces: 2
- Has uncovered spaces: Yes
Features
- Patio & porch: Deck, Porch
- Exterior features: Breezeway, Rain Gutters
Lot
- Size: 0.69 Acres
- Features: Open Lot, Sloped
Details
- Parcel number: 1004037
- Zoning: R-60
Construction
Type & style
- Home type: SingleFamily
- Architectural style: Ranch
- Property subtype: Single Family Residence
Materials
- Aluminum Siding
- Foundation: Concrete Perimeter, Stone
- Roof: Asphalt
Condition
- New construction: No
- Year built: 1928
Utilities & green energy
- Sewer: Septic Tank
- Water: Well
Green energy
- Energy efficient items: Windows
Community & neighborhood
Community
- Community features: Medical Facilities, Park, Shopping/Mall, Stables/Riding
Location
- Region: Middletown
Price history
| Date | Event | Price |
|---|---|---|
| 9/27/2023 | Sold | $370,000+5.7%$280/sqft |
Source: | ||
| 8/15/2023 | Pending sale | $350,000$265/sqft |
Source: | ||
| 8/8/2023 | Listed for sale | $350,000$265/sqft |
Source: | ||
| 7/30/2023 | Pending sale | $350,000$265/sqft |
Source: | ||
| 7/21/2023 | Listed for sale | $350,000+94.6%$265/sqft |
Source: | ||
Public tax history
| Year | Property taxes | Tax assessment |
|---|---|---|
| 2025 | $7,439 +5.5% | $220,830 |
| 2024 | $7,053 +53.9% | $220,830 +44.8% |
| 2023 | $4,583 +6.9% | $152,540 +33.4% |
Find assessor info on the county website
Neighborhood: 06457
Nearby schools
GreatSchools rating
- 6/10Moody SchoolGrades: K-5Distance: 1.6 mi
- NAKeigwin Middle SchoolGrades: 6Distance: 3 mi
- 4/10Middletown High SchoolGrades: 9-12Distance: 3 mi

Get pre-qualified for a loan
At Zillow Home Loans, we can pre-qualify you in as little as 5 minutes with no impact to your credit score.An equal housing lender. NMLS #10287.
Sell for more on Zillow
Get a free Zillow Showcase℠ listing and you could sell for .
$403,600
2% more+ $8,072
With Zillow Showcase(estimated)
$411,672
