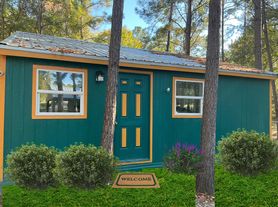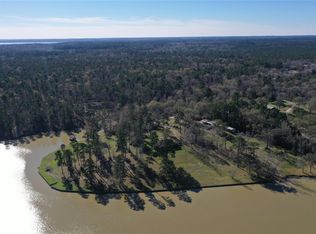Discover your dream waterfront retreat! This charming 2-bedroom home features a versatile flex room, perfect as a third bedroom or office space. Enjoy the beauty of wood-clad ceilings throughout, creating a warm and inviting atmosphere. Nestled along a serene creek that leads to Lake Livingston, this property boasts a spacious lot with a 2-car garage and an attached workshop area. The screened-in porch off the garage is ideal for relaxing evenings, while the concrete driveway, porches and decks provide ample space for all your toys. Embrace outdoor living with a cozy firepit and a fishing platform by the creek. Inside, an open concept, welcoming fireplace and stunning flooring make this home perfect for entertaining. This property offers it all. Don't miss out schedule your appointment to view today!
Renter is responsible for all utilities (internet/tv can not be attached to the roof in any way), last months rent is due at signing, no smoking or vaping permitted inside the home
House for rent
Accepts Zillow applications
$1,750/mo
372 Creekside Dr, Onalaska, TX 77360
2beds
1,982sqft
Price may not include required fees and charges.
Single family residence
Available now
No pets
Central air
In unit laundry
Detached parking
Heat pump
What's special
Welcoming fireplaceSerene creekSpacious lotFishing platformCozy firepitStunning flooringAttached workshop area
- 41 days |
- -- |
- -- |
Travel times
Facts & features
Interior
Bedrooms & bathrooms
- Bedrooms: 2
- Bathrooms: 2
- Full bathrooms: 1
- 1/2 bathrooms: 1
Heating
- Heat Pump
Cooling
- Central Air
Appliances
- Included: Dishwasher, Dryer, Freezer, Oven, Refrigerator, Washer
- Laundry: In Unit
Features
- Flooring: Tile
Interior area
- Total interior livable area: 1,982 sqft
Property
Parking
- Parking features: Detached
- Details: Contact manager
Features
- Exterior features: Bicycle storage, Internet not included in rent, No Utilities included in rent
Details
- Parcel number: C2000022400
Construction
Type & style
- Home type: SingleFamily
- Property subtype: Single Family Residence
Community & HOA
Location
- Region: Onalaska
Financial & listing details
- Lease term: 1 Year
Price history
| Date | Event | Price |
|---|---|---|
| 11/16/2025 | Price change | $1,750-2.8%$1/sqft |
Source: Zillow Rentals | ||
| 10/11/2025 | Listed for rent | $1,800$1/sqft |
Source: Zillow Rentals | ||
| 7/21/2025 | Pending sale | $215,000$108/sqft |
Source: | ||
| 7/10/2025 | Price change | $215,000-4.4%$108/sqft |
Source: | ||
| 6/19/2025 | Price change | $225,000-2.2%$114/sqft |
Source: | ||

