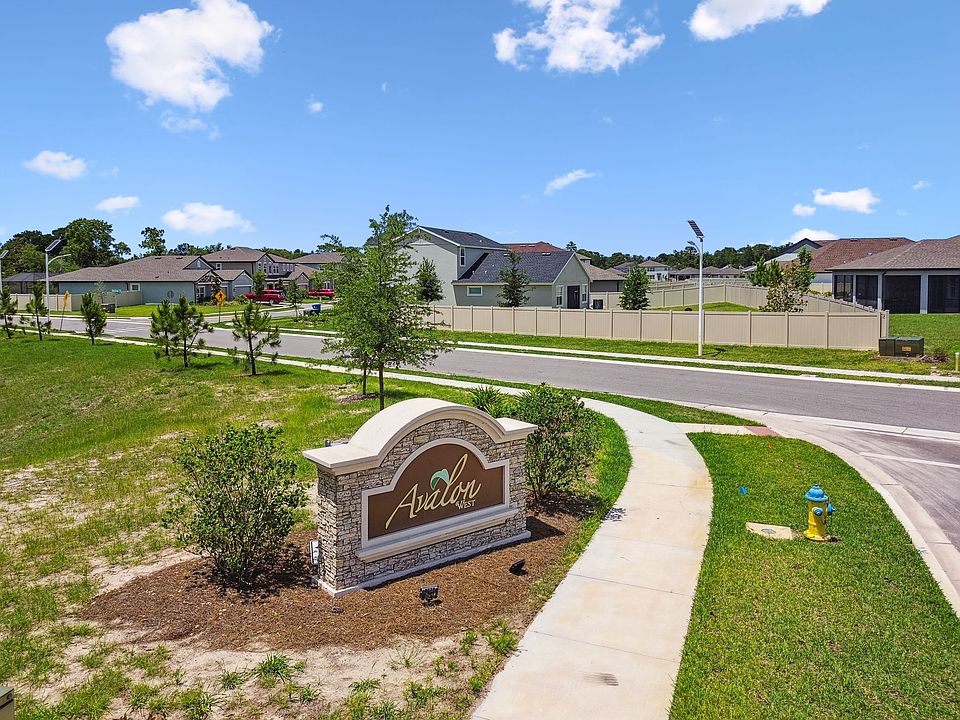Under Construction. The Bedford offers a thoughtfully designed home with light-filled living spaces that cater perfectly to growing families, featuring 4 bedrooms, 3 baths, and a two-story layout with intentional design elements throughout. This home's exterior is of Spanish architecture and incorporates a modern feel. These features create a textured, ageless quality that communicates authenticity, taste, and comfort. The open-concept design creates natural connection points for both everyday family dinners and weekend entertaining, while the kitchen serves as the heart of the home with open sightlines to the living and dining areas, a convenient walk-in pantry, and a generous workspace ideal for everything from morning coffee routines to elaborate holiday meal preparations. Practical touches like a dedicated garage entry help maintain organization from the moment you arrive home, while upstairs, a spacious loft provides flexible space for the family to spread out and relax. The primary suite offers a peaceful retreat with quiet comfort, complete with a walk-in closet and private bath, ensuring parents have their own sanctuary within this well-planned family home. Available design shop features allow you the chance to customize the interior of the home and exterior paint color, up to the start date. Design sessions must occur before the cutoff date.
New construction
Special offer
$407,766
372 Hillshire Pl, Spring Hill, FL 34609
4beds
2,696sqft
Single Family Residence
Built in 2025
6,750 Square Feet Lot
$-- Zestimate®
$151/sqft
$63/mo HOA
What's special
Modern feelSpacious loftGenerous workspacePrivate bathTextured ageless qualitySpanish architectureOpen-concept design
- 84 days |
- 80 |
- 0 |
Zillow last checked: 8 hours ago
Listing updated: November 18, 2025 at 11:13am
Listing Provided by:
Judy Athari 941-500-4606,
BERKSHIRE HATHAWAY HOMESERVICE
Source: Stellar MLS,MLS#: A4663406 Originating MLS: Sarasota - Manatee
Originating MLS: Sarasota - Manatee

Travel times
Facts & features
Interior
Bedrooms & bathrooms
- Bedrooms: 4
- Bathrooms: 3
- Full bathrooms: 3
Rooms
- Room types: Loft
Primary bedroom
- Features: Walk-In Closet(s)
- Level: Second
- Area: 272 Square Feet
- Dimensions: 17x16
Bedroom 2
- Features: Built-in Closet
- Level: Second
- Area: 132 Square Feet
- Dimensions: 12x11
Bedroom 3
- Features: Built-in Closet
- Level: Second
- Area: 132 Square Feet
- Dimensions: 12x11
Bedroom 4
- Features: Built-in Closet
- Level: First
- Area: 132 Square Feet
- Dimensions: 12x11
Balcony porch lanai
- Level: First
- Area: 150 Square Feet
- Dimensions: 15x10
Dining room
- Level: First
- Area: 180 Square Feet
- Dimensions: 12x15
Kitchen
- Level: First
- Area: 195 Square Feet
- Dimensions: 13x15
Living room
- Level: First
- Area: 304 Square Feet
- Dimensions: 16x19
Loft
- Level: Second
- Area: 182 Square Feet
- Dimensions: 14x13
Heating
- Central
Cooling
- Central Air, Humidity Control
Appliances
- Included: Dishwasher, Disposal, Electric Water Heater, Exhaust Fan, Microwave, Range, Range Hood
- Laundry: Electric Dryer Hookup, Inside, Laundry Room, Washer Hookup
Features
- In Wall Pest System, Kitchen/Family Room Combo, Pest Guard System, Thermostat
- Flooring: Carpet, Ceramic Tile
- Doors: Sliding Doors
- Windows: Double Pane Windows, Low Emissivity Windows
- Has fireplace: No
Interior area
- Total structure area: 3,207
- Total interior livable area: 2,696 sqft
Property
Parking
- Total spaces: 2
- Parking features: Garage - Attached
- Attached garage spaces: 2
- Details: Garage Dimensions: 20x20
Features
- Levels: Two
- Stories: 2
- Patio & porch: Covered
- Exterior features: Irrigation System, Lighting, Sidewalk
- Has view: Yes
- View description: Trees/Woods
Lot
- Size: 6,750 Square Feet
- Dimensions: 50 x 135
- Features: In County, Sidewalk, Above Flood Plain
- Residential vegetation: Trees/Landscaped
Details
- Parcel number: R3322318138600001940
- Zoning: RES
- Special conditions: None
Construction
Type & style
- Home type: SingleFamily
- Architectural style: Mediterranean
- Property subtype: Single Family Residence
Materials
- Block, Wood Frame (FSC Certified)
- Foundation: Slab
- Roof: Shingle
Condition
- Under Construction
- New construction: Yes
- Year built: 2025
Details
- Builder model: Bedford
- Builder name: IH Central Florida LLC
- Warranty included: Yes
Utilities & green energy
- Sewer: Public Sewer
- Water: Public
- Utilities for property: BB/HS Internet Available, Cable Available, Electricity Available, Electricity Connected, Sewer Connected, Water Connected
Green energy
- Indoor air quality: Air Filters MERV 10+, HVAC Cartridge/Media Filter, HVAC Filter MERV 8+, Integrated Pest Management, Moisture Control, Ventilation
- Water conservation: Drip Irrigation, Efficient Hot Water Distribution, Irrigation-Reclaimed Water
Community & HOA
Community
- Features: Clubhouse, Community Mailbox, Fitness Center, Playground, Pool, Sidewalks
- Security: Smoke Detector(s), Fire/Smoke Detection Integration
- Subdivision: Avalon West
HOA
- Has HOA: Yes
- HOA fee: $63 monthly
- HOA name: Inframark James Amrhier
- HOA phone: 813-697-2998
- Pet fee: $0 monthly
Location
- Region: Spring Hill
Financial & listing details
- Price per square foot: $151/sqft
- Date on market: 8/28/2025
- Cumulative days on market: 85 days
- Listing terms: Cash,FHA,USDA Loan,VA Loan
- Ownership: Fee Simple
- Total actual rent: 0
- Electric utility on property: Yes
- Road surface type: Paved
About the community
PoolPlaygroundParkClubhouse
Conveniently tucked away in the Villages of Avalon and just a short drive from area beaches, the Avalon West community offers a breath of relief from the hustle and bustle of city life. Both affordable and convenient, the community is located just minutes away from the Suncoast Parkway and benefits from low Hernando County taxes. Avalon West's amenities include a walking/biking trail, neighborhood pool, clubhouse, fitness center, and playground.
Up to 6% Back on Quick Move-In Homes
Select Quick Move-In homes come with up to 6% of the home's sales price in Flex Cash Savings. You decide how to use it - cover more of your closing costs and/or secure an interest rate that's 1% below today's market. Terms and conditions apply.Source: Inland Homes

