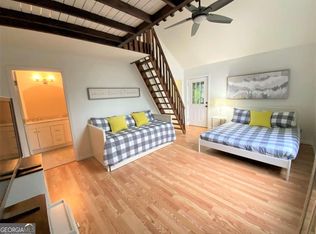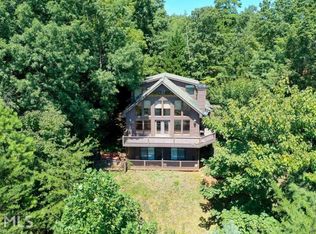Closed
$330,000
372 Laurel Ridge Rd, Cleveland, GA 30528
3beds
1,502sqft
Single Family Residence
Built in 1991
0.6 Acres Lot
$329,100 Zestimate®
$220/sqft
$2,011 Estimated rent
Home value
$329,100
Estimated sales range
Not available
$2,011/mo
Zestimate® history
Loading...
Owner options
Explore your selling options
What's special
**PRICE REDUCTION!!** **Seller is motivated!** Discover the peaceful charm of 372 Laurel Ridge Rd in the desirable and quiet Laurel Ridge community of Cleveland, Georgia. This inviting 3-bedroom, 2-bathroom home offers a wonderful blend of comfort, convenience, and access to the natural beauty of the North Georgia mountains! Enjoy the recently added and expansive front wooden deck, or the fire pit situated in the front yard, surrounded by lush nature and beautiful views. Step inside to the cozy cottage feel of the living area with wood-burning fireplace, real wood floors, and high ceilings as you make your way to the nicely-sized kitchen, with gas stove, newer refrigerator and dishwasher, and recently refinished tile floors. Relax in the large master bedroom with a high ceiling and beautiful views over the mountain. The third bedroom is by itself upstairs, making a very private space for guests or residents, and features a very large walk-in closet. Finally, a large, fully enclosed sun room is accessible just off the kitchen/dining nook, perfect for entertaining! The roof was also redone in 2015, with many years of useful life remaining, and the HVAC handler was replaced in 2022. Travel nearby to several highly rated wineries, including Serenity Cellars on Laurel Ridge Rd, just a few minutes walk away from the home! Or take a short, scenic 15 minute drive to the Bavarian town of Helen, or just 20 minutes to the beautiful Unicoi State Park. *Investor and second home buyers!!!* Home already has active short-term rental license with White County that can be transferred within 60 days of purchase, saving time and effort!
Zillow last checked: 8 hours ago
Listing updated: July 31, 2025 at 10:23am
Listed by:
Susan H Ayers 727-432-2576,
Clickit Realty Inc.
Bought with:
Shannon Clough, 420909
NorthGroup Real Estate Inc
Source: GAMLS,MLS#: 10494566
Facts & features
Interior
Bedrooms & bathrooms
- Bedrooms: 3
- Bathrooms: 2
- Full bathrooms: 2
- Main level bathrooms: 2
- Main level bedrooms: 2
Dining room
- Features: Dining Rm/Living Rm Combo
Kitchen
- Features: Pantry, Solid Surface Counters
Heating
- Heat Pump, Propane
Cooling
- Ceiling Fan(s), Central Air, Electric, Heat Pump
Appliances
- Included: Convection Oven, Cooktop, Dishwasher, Disposal, Dryer, Electric Water Heater, Ice Maker, Microwave, Refrigerator, Stainless Steel Appliance(s), Washer
- Laundry: In Hall, Laundry Closet
Features
- Beamed Ceilings, High Ceilings, Vaulted Ceiling(s), Walk-In Closet(s)
- Flooring: Carpet, Hardwood, Tile
- Basement: None
- Number of fireplaces: 1
- Fireplace features: Factory Built, Living Room
Interior area
- Total structure area: 1,502
- Total interior livable area: 1,502 sqft
- Finished area above ground: 1,502
- Finished area below ground: 0
Property
Parking
- Parking features: Garage
- Has garage: Yes
Features
- Levels: One and One Half
- Stories: 1
- Has view: Yes
- View description: Mountain(s)
Lot
- Size: 0.60 Acres
- Features: Sloped
- Residential vegetation: Partially Wooded
Details
- Parcel number: 059D 115
Construction
Type & style
- Home type: SingleFamily
- Architectural style: Traditional
- Property subtype: Single Family Residence
Materials
- Block, Vinyl Siding
- Foundation: Slab
- Roof: Metal
Condition
- Resale
- New construction: No
- Year built: 1991
Utilities & green energy
- Sewer: Septic Tank
- Water: Well
- Utilities for property: Cable Available, Electricity Available, High Speed Internet, Natural Gas Available, Phone Available, Propane, Water Available
Green energy
- Energy efficient items: Appliances, Roof, Thermostat
Community & neighborhood
Community
- Community features: None
Location
- Region: Cleveland
- Subdivision: Mt Yonah SC Estate
HOA & financial
HOA
- Has HOA: Yes
- HOA fee: $200 annually
- Services included: Private Roads
Other
Other facts
- Listing agreement: Exclusive Right To Sell
- Listing terms: Cash,Conventional
Price history
| Date | Event | Price |
|---|---|---|
| 7/29/2025 | Sold | $330,000-1.5%$220/sqft |
Source: | ||
| 7/2/2025 | Pending sale | $335,000$223/sqft |
Source: | ||
| 6/27/2025 | Price change | $335,000-4.3%$223/sqft |
Source: | ||
| 5/23/2025 | Price change | $350,000-4.1%$233/sqft |
Source: | ||
| 4/21/2025 | Price change | $365,000-2.7%$243/sqft |
Source: | ||
Public tax history
| Year | Property taxes | Tax assessment |
|---|---|---|
| 2024 | $1,939 +7.1% | $93,080 +16.6% |
| 2023 | $1,811 +12.4% | $79,860 +17.6% |
| 2022 | $1,611 +4.7% | $67,904 +18.3% |
Find assessor info on the county website
Neighborhood: 30528
Nearby schools
GreatSchools rating
- 7/10Mount Yonah Elementary SchoolGrades: PK-5Distance: 1.5 mi
- 5/10White County Middle SchoolGrades: 6-8Distance: 5 mi
- 8/10White County High SchoolGrades: 9-12Distance: 6 mi
Schools provided by the listing agent
- Elementary: Mt Yonah
- Middle: White County
- High: White County
Source: GAMLS. This data may not be complete. We recommend contacting the local school district to confirm school assignments for this home.
Get a cash offer in 3 minutes
Find out how much your home could sell for in as little as 3 minutes with a no-obligation cash offer.
Estimated market value$329,100
Get a cash offer in 3 minutes
Find out how much your home could sell for in as little as 3 minutes with a no-obligation cash offer.
Estimated market value
$329,100


