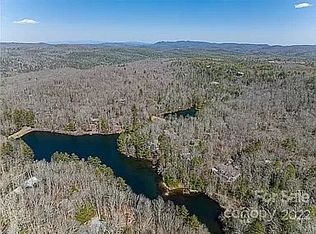Price Reduced Again!! This house is a must-see! Please show it and you will see! A gorgeous, spacious, three bedroom, two 1/2 bath home with a two car garage (24'x24'), a workshop (24'x24'), and attic storage (12'x48'). Large rooms with lots of windows in bedrooms and great room. A screened-in porch, deck, spacious back yard surrounded by woods, within walking distance to Boot Lake and Tarheel Lake. Laundry room, lots of closets, generator connections. Very energy efficient, low maintenance home. See floor plan in attached pictures. Nestled in Sherwood Forest, an Audubon community, focused on environmental conservation. A self-governing community, operated by volunteers, with a great opportunity for knowing your neighbors -- soup suppers, nature nuts, summer series, yoga, instant culture. 25 miles of walking trails, 300 acres of Green Area, swimming pool, tennis courts, golf course. Call now!
This property is off market, which means it's not currently listed for sale or rent on Zillow. This may be different from what's available on other websites or public sources.
