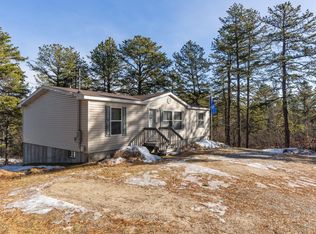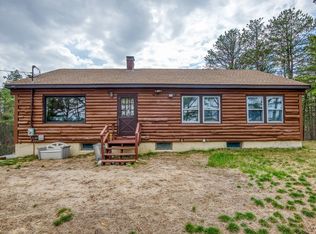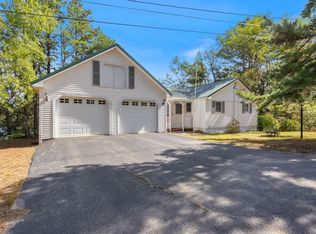Closed
Listed by:
Karen Cudworth,
Lakeside Realty, LLC
Bought with: A Non PrimeMLS Agency
$598,000
372 Pine Springs Road, Shapleigh, ME 04076
2beds
1,734sqft
Ranch
Built in 1972
0.7 Acres Lot
$599,300 Zestimate®
$345/sqft
$2,298 Estimated rent
Home value
$599,300
$539,000 - $665,000
$2,298/mo
Zestimate® history
Loading...
Owner options
Explore your selling options
What's special
Year-Round Lakefront Home on Pine Springs Lake – 110' Waterfront Welcome to this quality-built, year-round home situated on 110 feet of crystal-clear waterfront on desirable Pine Springs Lake. This beautifully maintained property offers a perfect blend of comfort, privacy, and natural beauty. The home features a spacious two-car garage with a breezeway for easy access, set on a nicely landscaped lot. Inside, you'll find thoughtful upgrades throughout, including granite window sills, pine and tile flooring, and a stunning loft bedroom offering panoramic views of the lake. The open-concept living area flows seamlessly to the back deck, complete with a privacy screen—perfect for relaxing or entertaining while enjoying the lake views. The walk-out basement includes a cozy sleeping area and is currently set up for family gaming and lounging, with potential to finish as additional living space. Enjoy a sandy-bottom shoreline ideal for swimming, canoeing, kayaking, and fishing. This home comes complete with a docking system and a golf cart, making lake life easy and fun. Surrounded by conservation land, and with 4-wheeling and snowmobile trails nearby, outdoor recreation is right at your doorstep. Don't miss this rare opportunity to own a turn-key waterfront retreat in a serene and sought-after location.
Zillow last checked: 8 hours ago
Listing updated: October 20, 2025 at 06:05am
Listed by:
Karen Cudworth,
Lakeside Realty, LLC
Bought with:
A Non PrimeMLS Agency
Source: PrimeMLS,MLS#: 5038865
Facts & features
Interior
Bedrooms & bathrooms
- Bedrooms: 2
- Bathrooms: 1
- Full bathrooms: 1
Heating
- Propane, Pellet Stove, Wood, Forced Air
Cooling
- None
Appliances
- Included: ENERGY STAR Qualified Dishwasher, ENERGY STAR Qualified Dryer, Range Hood, Microwave, Electric Range, ENERGY STAR Qualified Refrigerator, ENERGY STAR Qualified Washer, Electric Stove, Gas Water Heater, Propane Water Heater, Separate Water Heater
- Laundry: 1st Floor Laundry, In Basement
Features
- Cathedral Ceiling(s), Ceiling Fan(s), Dining Area, Hearth, Living/Dining, Walk-In Closet(s)
- Flooring: Ceramic Tile, Tile, Wood
- Windows: Blinds, Screens, ENERGY STAR Qualified Windows
- Basement: Concrete,Concrete Floor,Daylight,Partially Finished,Interior Stairs,Walkout,Interior Access,Exterior Entry,Basement Stairs,Walk-Out Access
- Attic: No Access to Attic
- Number of fireplaces: 1
- Fireplace features: Wood Burning, 1 Fireplace
Interior area
- Total structure area: 2,140
- Total interior livable area: 1,734 sqft
- Finished area above ground: 1,438
- Finished area below ground: 296
Property
Parking
- Total spaces: 2
- Parking features: Paved, Driveway, Parking Spaces 2
- Garage spaces: 2
- Has uncovered spaces: Yes
Accessibility
- Accessibility features: 1st Floor Bedroom, 1st Floor Full Bathroom, 1st Floor Hrd Surfce Flr, Laundry Access w/No Steps, Access to Parking, Bathroom w/Tub, Hard Surface Flooring, Kitchen w/5 Ft. Diameter, One-Level Home, Paved Parking, 1st Floor Laundry
Features
- Stories: 1
- Exterior features: Natural Shade, Private Dock
- Has view: Yes
- View description: Water, Lake
- Has water view: Yes
- Water view: Water,Lake
- Waterfront features: Beach Access, Lake Front, Waterfront
- Body of water: Pine Springs Lake
- Frontage length: Water frontage: 110,Road frontage: 75
Lot
- Size: 0.70 Acres
- Features: Country Setting, Landscaped, Recreational, Wooded, Near Paths, Neighborhood, Rural, Near ATV Trail
Details
- Parcel number: SHAPM041L014S000T000
- Zoning description: Shoreland
Construction
Type & style
- Home type: SingleFamily
- Architectural style: Contemporary,Ranch
- Property subtype: Ranch
Materials
- Vinyl Exterior
- Foundation: Poured Concrete
- Roof: Architectural Shingle
Condition
- New construction: No
- Year built: 1972
Utilities & green energy
- Electric: 200+ Amp Service, Circuit Breakers, Generator Ready
- Sewer: 1000 Gallon, Concrete, On-Site Septic Exists, Private Sewer, Septic Design Available, Septic Tank
- Utilities for property: Cable Available, Propane
Community & neighborhood
Location
- Region: Shapleigh
HOA & financial
Other financial information
- Additional fee information: Fee: $1560
Price history
| Date | Event | Price |
|---|---|---|
| 10/6/2025 | Sold | $598,000-7.3%$345/sqft |
Source: | ||
| 10/6/2025 | Pending sale | $645,000$372/sqft |
Source: | ||
| 8/20/2025 | Contingent | $645,000$372/sqft |
Source: | ||
| 7/5/2025 | Price change | $645,000-7.8%$372/sqft |
Source: | ||
| 6/3/2025 | Price change | $699,900+0.1%$404/sqft |
Source: | ||
Public tax history
| Year | Property taxes | Tax assessment |
|---|---|---|
| 2024 | $3,490 +21.1% | $289,620 +6.5% |
| 2023 | $2,883 +2.9% | $271,987 |
| 2022 | $2,801 +0.5% | $271,987 |
Find assessor info on the county website
Neighborhood: 04076
Nearby schools
GreatSchools rating
- 6/10Shapleigh Memorial SchoolGrades: PK-5Distance: 5.7 mi
- 6/10Massabesic Middle SchoolGrades: 6-8Distance: 6 mi
- 4/10Massabesic High SchoolGrades: 9-12Distance: 6.7 mi
Get pre-qualified for a loan
At Zillow Home Loans, we can pre-qualify you in as little as 5 minutes with no impact to your credit score.An equal housing lender. NMLS #10287.


