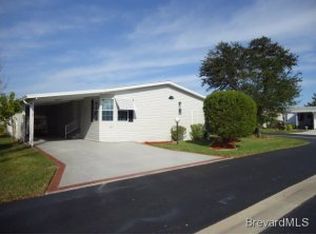Sold for $240,000 on 04/17/25
$240,000
372 Scenic Dr, Cocoa, FL 32926
3beds
1,480sqft
Manufactured Home
Built in 2004
0.43 Acres Lot
$234,900 Zestimate®
$162/sqft
$2,388 Estimated rent
Home value
$234,900
$214,000 - $258,000
$2,388/mo
Zestimate® history
Loading...
Owner options
Explore your selling options
What's special
Welcome to a wonderful home in a fabulous 55+ active gated lakefront community! The office is also a possible 3rd bedroom. A fantastic home with updates to include newer kitchen, solid top countertops, soft-closed cabinets for all your kitchen needs, spacious-open floor plan and hurricane impact windows. Easy access ramps, sliding glass doors to allow the natural light, indoor laundry closet, breakfast nook and dining area. Large great room with 2 bedrooms and a bonus room to use as a den or extra bedroom. Attached porch with vinyl windows overlooking the natural, scenic view. AC system 2020 & roof 2019 plus the home is located on a corner lot facing natural, scenic landscaping instead of homes. Active 55+ community that includes a calendar of activities, a lower HOA that covers lawn care, cable & internet, security gate, pool, tennis courts, boat launch and lake. Large carport w/ attached workshop is just one more benefit of this fabulous home in a sought-after location
Zillow last checked: 8 hours ago
Listing updated: April 21, 2025 at 09:57am
Listed by:
Larry L Fleckinger Jr. 321-693-0771,
HouseMax Pro Realty
Bought with:
Karen Fleckinger, 687984
HouseMax Pro Realty
Larry L Fleckinger Jr., 583618
HouseMax Pro Realty
Source: Space Coast AOR,MLS#: 1025627
Facts & features
Interior
Bedrooms & bathrooms
- Bedrooms: 3
- Bathrooms: 2
- Full bathrooms: 2
Primary bedroom
- Level: Main
- Area: 195
- Dimensions: 15.00 x 13.00
Bathroom 2
- Level: Main
- Area: 117
- Dimensions: 13.00 x 9.00
Bonus room
- Description: Bonus Room or 3rd Bedroom
- Level: Main
- Area: 156.25
- Dimensions: 12.50 x 12.50
Dining room
- Description: Open to Great Room
- Level: Main
- Area: 130
- Dimensions: 13.00 x 10.00
Great room
- Level: Main
- Area: 224
- Dimensions: 16.00 x 14.00
Kitchen
- Description: Updated
- Level: Main
- Area: 126
- Dimensions: 14.00 x 9.00
Other
- Description: Breakfast Nook
- Level: Main
- Area: 90
- Dimensions: 10.00 x 9.00
Heating
- Central, Electric, Hot Water
Cooling
- Central Air
Appliances
- Included: Dishwasher, Disposal, Electric Range, Electric Water Heater, Microwave, Refrigerator, Washer
- Laundry: Electric Dryer Hookup, In Unit, Washer Hookup
Features
- Breakfast Bar, Breakfast Nook, Ceiling Fan(s), Eat-in Kitchen, Open Floorplan, Primary Bathroom - Shower No Tub, Split Bedrooms, Vaulted Ceiling(s), Walk-In Closet(s)
- Flooring: Laminate, Other
- Windows: Skylight(s)
- Has fireplace: No
Interior area
- Total structure area: 1,720
- Total interior livable area: 1,480 sqft
Property
Parking
- Total spaces: 2
- Parking features: Carport
- Carport spaces: 2
Accessibility
- Accessibility features: Accessible Approach with Ramp, Accessible Entrance
Features
- Levels: One
- Stories: 1
- Patio & porch: Covered, Front Porch, Glass Enclosed, Porch, Screened
- Exterior features: Other
- Has spa: Yes
- Spa features: Heated, In Ground
- Has view: Yes
- View description: Trees/Woods
Lot
- Size: 0.43 Acres
- Features: Corner Lot, Wooded
Details
- Additional structures: Shed(s)
- Additional parcels included: 2456354
- Parcel number: 2435220000784.A0000.00
- Special conditions: Standard
Construction
Type & style
- Home type: MobileManufactured
- Architectural style: Traditional
- Property subtype: Manufactured Home
Materials
- Vinyl Siding
Condition
- Updated/Remodeled
- New construction: No
- Year built: 2004
Utilities & green energy
- Sewer: Public Sewer
- Water: Public
- Utilities for property: Electricity Available, Sewer Connected, Water Available
Green energy
- Energy efficient items: Windows
Community & neighborhood
Security
- Security features: Security Gate, Smoke Detector(s)
Senior living
- Senior community: Yes
Location
- Region: Cocoa
- Subdivision: Northwest Lakes Condo Ph IV
HOA & financial
HOA
- Has HOA: Yes
- HOA fee: $245 monthly
- Services included: Cable TV, Internet
- Association name: Lost Lakes
- Association phone: 321-505-2599
Other
Other facts
- Listing terms: Cash,FHA,VA Loan
Price history
| Date | Event | Price |
|---|---|---|
| 4/17/2025 | Sold | $240,000-5%$162/sqft |
Source: Space Coast AOR #1025627 | ||
| 3/23/2025 | Pending sale | $252,500$171/sqft |
Source: | ||
| 3/23/2025 | Contingent | $252,500$171/sqft |
Source: Space Coast AOR #1025627 | ||
| 11/26/2024 | Price change | $252,500-4.7%$171/sqft |
Source: Space Coast AOR #1025627 | ||
| 9/24/2024 | Listed for sale | $265,000+26.2%$179/sqft |
Source: Space Coast AOR #1025627 | ||
Public tax history
| Year | Property taxes | Tax assessment |
|---|---|---|
| 2024 | $2,702 +2.6% | $168,940 +3% |
| 2023 | $2,634 +9.9% | $164,020 +3% |
| 2022 | $2,397 +458% | $159,250 +123.6% |
Find assessor info on the county website
Neighborhood: 32926
Nearby schools
GreatSchools rating
- 3/10Fairglen Elementary SchoolGrades: PK-6Distance: 5.3 mi
- 2/10Cocoa High SchoolGrades: PK,7-12Distance: 2.9 mi
Schools provided by the listing agent
- Elementary: Fairglen
- Middle: Cocoa
- High: Cocoa
Source: Space Coast AOR. This data may not be complete. We recommend contacting the local school district to confirm school assignments for this home.
Sell for more on Zillow
Get a free Zillow Showcase℠ listing and you could sell for .
$234,900
2% more+ $4,698
With Zillow Showcase(estimated)
$239,598