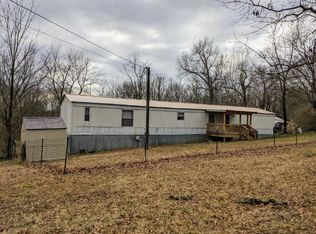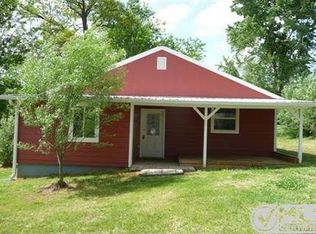This like new home is on a 1 acre lot & comes with all appliances (fridge, stove, microwave, washer, and dryer) There is a non-refundable $75 application fee. Security deposit is $2,000.
This property is off market, which means it's not currently listed for sale or rent on Zillow. This may be different from what's available on other websites or public sources.

