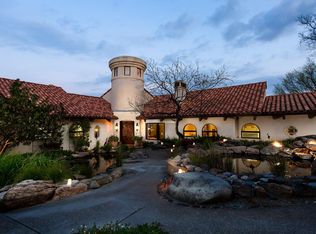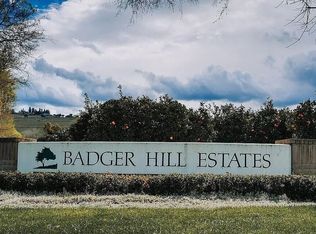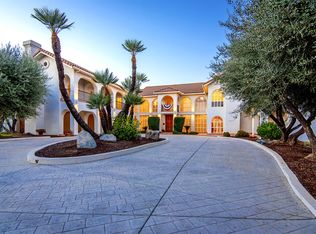Sold for $1,000,000 on 11/17/23
$1,000,000
372 Valley View Drive, Exeter, CA 93221
4beds
3,483sqft
Single Family Residence, Residential
Built in 2006
1.1 Acres Lot
$1,016,200 Zestimate®
$287/sqft
$4,012 Estimated rent
Home value
$1,016,200
$955,000 - $1.08M
$4,012/mo
Zestimate® history
Loading...
Owner options
Explore your selling options
What's special
Welcome to gorgeous Badger Hill, one of the Central Valley's most beautiful and desirable gated communities. With breathtaking views, an acre lot, a community with a pool, tennis courts, private playground, and 24 hour manned security, you'll quickly make yourself comfortable. The stunning views from this home will make you want to spend more time at home, enjoying all it has to offer. Enter this warm and inviting home through a private courtyard. Once inside you'll notice the builtin cabinets throughout. The kitchen features stainless steel appliances, including a warming drawer, sub zero refrigerator, 5-burner range, separate wine fridge, and additional prep sink in the center island. The floor to ceiling stone fireplace in the living room is perfect for a cozy night in. You'll enjoy the fact that the primary suite is on the main floor and includes a private fire place, jetted tub, private patio entrance, and walk in closet. The upstairs bedrooms include one en suite, two that have access to a large private balcony with views of the manicured yard and foothills, and another overlooking the front patio entrance. Retreat to the game/media room which includes more built in cabinets and an additional small balcony, also overlooking the front entrance.
Outside, the patio stretches for the length of the house, with recessed lighting and fans. Covered outdoor kitchen includes grill, sink, and minifridge.
Additional finished two car garage has a bathroom with shower. Could be converted to mother-in-law quarters.
Additional features: formal dining with exit to the front private patio; separate office area with builtin desk and shelving; plantation shutters throughout; whole house water filtration system; two a/c units (upstairs/downstairs units); 2nd story catwalk to small room, currently used as an exercise area; laundry room; deep 3 car garage.
Outside additional features: mature trees (fruit, palms, Japanese maples.), manicured bushes; dry rock river bed.
Zillow last checked: 8 hours ago
Listing updated: September 22, 2024 at 09:51pm
Listed by:
Alison Libolt 559-759-9006,
Wendy Little Properties, Inc.
Bought with:
Non-Member Non-Member, DRE #99999999
Non-Member Office
Source: TCMLS,MLS#: 224080
Facts & features
Interior
Bedrooms & bathrooms
- Bedrooms: 4
- Bathrooms: 4
- Full bathrooms: 2
- 3/4 bathrooms: 1
- Main level bathrooms: 2
Heating
- Central, Fireplace(s), Forced Air, Natural Gas, Zoned
Cooling
- Ceiling Fan(s), Central Air, Whole House Fan
Appliances
- Included: Plumbed For Ice Maker, Barbecue, Disposal, Microwave, Oven, Range, Range Hood, Refrigerator, Self Cleaning Oven, Vented Exhaust Fan, Warming Drawer, Water Heater, Water Purifier, Wine Refrigerator
- Laundry: Inside, Laundry Room, Main Level, Sink
Features
- Built-in Features, Balcony, Bookcases, Ceiling Fan(s), Entrance Foyer, Granite Counters, High Ceilings, Kitchen Island, Kitchen Open to Family Room, Recessed Lighting, Two Story Ceilings, Wired for Sound
- Flooring: Carpet, Ceramic Tile, Hardwood
- Has fireplace: Yes
- Fireplace features: Family Room, Master Bedroom
Interior area
- Total structure area: 3,483
- Total interior livable area: 3,483 sqft
Property
Parking
- Total spaces: 3
- Parking features: Attached, Detached, Concrete, Drive Through, Garage Door Opener, Garage Faces Front
- Attached garage spaces: 3
Features
- Stories: 2
- Patio & porch: Multiple Patios, Covered, Enclosed, Patio
- Exterior features: Outdoor Grill, Outdoor Kitchen
- Has view: Yes
- View description: Hills, Mountain(s), Valley
Lot
- Size: 1.10 Acres
- Features: Back Yard, Landscaped, Level, Sprinklers In Rear, Sprinklers on Side
Details
- Additional structures: Pergola, Second Garage
- Parcel number: 142240023000
Construction
Type & style
- Home type: SingleFamily
- Property subtype: Single Family Residence, Residential
Materials
- Concrete, Stone, Stucco
- Roof: Tile
Condition
- New construction: No
- Year built: 2006
Utilities & green energy
- Sewer: Septic Tank
- Water: Private, Shared Well
- Utilities for property: Electricity Connected, Natural Gas Connected, Sewer Connected, Water Connected
Community & neighborhood
Security
- Security features: 24 Hour Security, Security Gate, Security Guard
Location
- Region: Exeter
- Subdivision: Badger Hill Estates
HOA & financial
HOA
- Has HOA: Yes
- HOA fee: $815 quarterly
- Services included: Clubhouse, Security
- Association name: Badger Hill Estates
Other
Other facts
- Road surface type: Asphalt
Price history
| Date | Event | Price |
|---|---|---|
| 11/17/2023 | Sold | $1,000,000-4.8%$287/sqft |
Source: | ||
| 11/4/2023 | Pending sale | $1,050,000$301/sqft |
Source: | ||
| 11/3/2023 | Contingent | $1,050,000$301/sqft |
Source: | ||
| 11/2/2023 | Listed for sale | $1,050,000$301/sqft |
Source: | ||
| 9/11/2023 | Pending sale | $1,050,000$301/sqft |
Source: | ||
Public tax history
| Year | Property taxes | Tax assessment |
|---|---|---|
| 2025 | $11,077 +44.4% | $690,000 |
| 2024 | $7,673 +1.7% | $690,000 |
| 2023 | $7,545 +0% | $690,000 |
Find assessor info on the county website
Neighborhood: 93221
Nearby schools
GreatSchools rating
- 8/10Rocky Hill ElementaryGrades: K-5Distance: 3 mi
- 5/10Wilson MiddleGrades: 6-8Distance: 3.5 mi
- 8/10Exeter HighGrades: 9-12Distance: 2.6 mi

Get pre-qualified for a loan
At Zillow Home Loans, we can pre-qualify you in as little as 5 minutes with no impact to your credit score.An equal housing lender. NMLS #10287.


