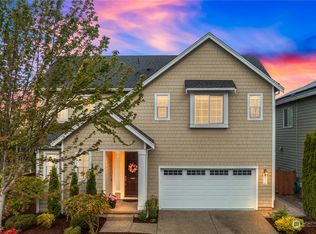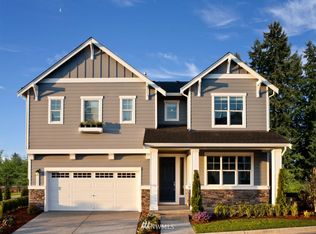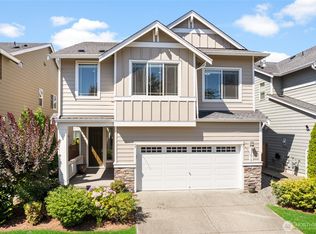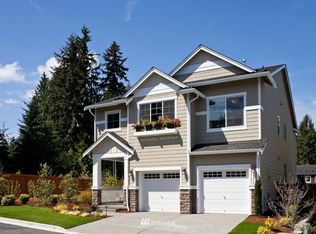Sold
Listed by:
Nilesh Bothra,
Kelly Right RE of Seattle LLC
Bought with: Redfin
$1,316,000
3720 195th Place SE, Bothell, WA 98012
4beds
2,395sqft
Single Family Residence
Built in 2014
3,920.4 Square Feet Lot
$1,277,800 Zestimate®
$549/sqft
$3,998 Estimated rent
Home value
$1,277,800
$1.19M - $1.37M
$3,998/mo
Zestimate® history
Loading...
Owner options
Explore your selling options
What's special
Stunning NORTH-facing CORNER LOT home at the Reserve at North Creek is designed to impress! Featuring 4 beds, 2.5 baths, plus a bonus room, this sought-after floor plan offers generous space for everyone. High-end finishes include espresso-stained cabinets, stainless steel appliances, granite counters, and a tile backsplash. The spa-like master bath boasts a soaker tub, while the large backyard is perfect for gardening and entertaining. All appliances included. Fresh paint and brand-new flooring make this home move-in ready! Large community park with basketball court and kids' play area. Central AC for hot summer days. Hop, skip & jump to Fernwood Elementary or a quick walk to North Creek High School.
Zillow last checked: 8 hours ago
Listing updated: September 12, 2025 at 04:02am
Listed by:
Nilesh Bothra,
Kelly Right RE of Seattle LLC
Bought with:
Garla Allen, 110236
Redfin
Source: NWMLS,MLS#: 2393349
Facts & features
Interior
Bedrooms & bathrooms
- Bedrooms: 4
- Bathrooms: 3
- Full bathrooms: 2
- 1/2 bathrooms: 1
- Main level bathrooms: 1
Other
- Level: Main
Family room
- Level: Main
Kitchen with eating space
- Level: Main
Heating
- Fireplace, Forced Air, Electric, Natural Gas
Cooling
- Central Air
Appliances
- Included: Dishwasher(s), Disposal, Dryer(s), Microwave(s), Refrigerator(s), Stove(s)/Range(s), Washer(s), Garbage Disposal, Water Heater: Gas, Water Heater Location: Garage
Features
- Bath Off Primary, Dining Room
- Flooring: Engineered Hardwood, Vinyl, Carpet
- Doors: French Doors
- Windows: Double Pane/Storm Window
- Basement: None
- Number of fireplaces: 1
- Fireplace features: Gas, Main Level: 1, Fireplace
Interior area
- Total structure area: 2,395
- Total interior livable area: 2,395 sqft
Property
Parking
- Total spaces: 2
- Parking features: Attached Garage
- Attached garage spaces: 2
Features
- Levels: Two
- Stories: 2
- Entry location: Main
- Patio & porch: Bath Off Primary, Double Pane/Storm Window, Dining Room, Fireplace, French Doors, Sprinkler System, Walk-In Closet(s), Water Heater
- Has view: Yes
- View description: Territorial
Lot
- Size: 3,920 sqft
- Features: Corner Lot, Curbs, Paved, Fenced-Fully, Irrigation, Patio
- Topography: Level
- Residential vegetation: Garden Space
Details
- Parcel number: 01132400009500
- Special conditions: Standard
Construction
Type & style
- Home type: SingleFamily
- Property subtype: Single Family Residence
Materials
- Cement Planked, Wood Products, Cement Plank
- Foundation: Poured Concrete
- Roof: Composition
Condition
- Year built: 2014
Details
- Builder name: Polygon
Utilities & green energy
- Electric: Company: PSE
- Sewer: Sewer Connected, Company: Alderwood Water & Wastewater
- Water: Public, Company: Alderwood Water & Wastewater
Community & neighborhood
Community
- Community features: CCRs, Playground
Location
- Region: Bothell
- Subdivision: North Creek
HOA & financial
HOA
- HOA fee: $75 monthly
Other
Other facts
- Listing terms: Cash Out,Conventional
- Cumulative days on market: 29 days
Price history
| Date | Event | Price |
|---|---|---|
| 8/12/2025 | Sold | $1,316,000-2.4%$549/sqft |
Source: | ||
| 7/23/2025 | Pending sale | $1,348,000$563/sqft |
Source: | ||
| 6/24/2025 | Listed for sale | $1,348,000+158.7%$563/sqft |
Source: | ||
| 11/9/2023 | Listing removed | -- |
Source: Zillow Rentals Report a problem | ||
| 10/30/2023 | Listed for rent | $3,700$2/sqft |
Source: Zillow Rentals Report a problem | ||
Public tax history
| Year | Property taxes | Tax assessment |
|---|---|---|
| 2024 | $9,478 +4.1% | $1,077,600 +4% |
| 2023 | $9,103 +3.4% | $1,035,800 -7.3% |
| 2022 | $8,801 +15.1% | $1,116,800 +45.1% |
Find assessor info on the county website
Neighborhood: 98012
Nearby schools
GreatSchools rating
- 8/10Fernwood Elementary SchoolGrades: PK-5Distance: 0.2 mi
- 7/10Skyview Middle SchoolGrades: 6-8Distance: 1.2 mi
- 8/10North Creek High SchoolGrades: 9-12Distance: 0.2 mi
Schools provided by the listing agent
- Elementary: Fernwood Elem
- Middle: Skyview Middle School
- High: North Creek High School
Source: NWMLS. This data may not be complete. We recommend contacting the local school district to confirm school assignments for this home.
Get a cash offer in 3 minutes
Find out how much your home could sell for in as little as 3 minutes with a no-obligation cash offer.
Estimated market value$1,277,800
Get a cash offer in 3 minutes
Find out how much your home could sell for in as little as 3 minutes with a no-obligation cash offer.
Estimated market value
$1,277,800



