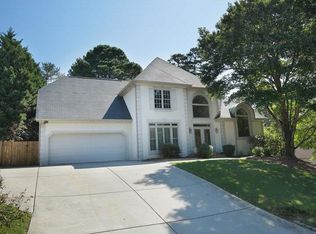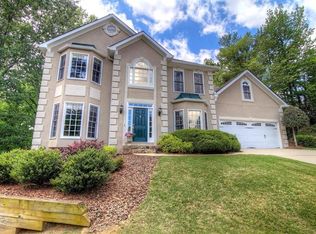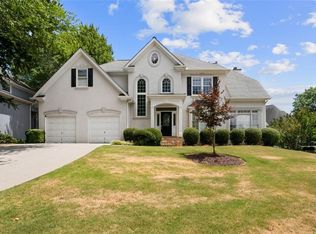Closed
$815,000
3720 Gromwell Dr, Alpharetta, GA 30005
6beds
4,608sqft
Single Family Residence, Residential
Built in 1990
0.26 Acres Lot
$824,300 Zestimate®
$177/sqft
$4,055 Estimated rent
Home value
$824,300
$742,000 - $915,000
$4,055/mo
Zestimate® history
Loading...
Owner options
Explore your selling options
What's special
Discover this 6 bedroom, 4 bathroom home in the prime Alpharetta neighborhood of Park Forest. With a fresh coat of paint throughout the house, refinished hardwood floors on the main level, and an abundance of natural light on every floor, you will not want to miss this home. The main level features a two story family room with a wet bar, directly off the kitchen, and a flex space with an ensuite full bathroom, perfect for a home office or main level bedroom. The oversized primary suite extends the entire width of the house with a gorgeous bathroom, complete with spacious walk-in closet and separate tub and shower. The home has a fully finished basement, including an additional bedroom space, oversized bathroom, potential for a home gym, and a room equipped with all necessary components for a home theater. Minutes from the Avalon and Webb Bridge Park. Just a short drive to downtown Alpharetta, and Halcyon, not to mention easy access to 400 and all Atlanta has to offer!
Zillow last checked: 8 hours ago
Listing updated: September 12, 2024 at 09:54am
Listing Provided by:
FRANK BROCKWAY,
Keller Williams Realty Intown ATL 404-541-3500
Bought with:
SARAH STOVALL, 254146
Century 21 Results
Source: FMLS GA,MLS#: 7430217
Facts & features
Interior
Bedrooms & bathrooms
- Bedrooms: 6
- Bathrooms: 4
- Full bathrooms: 4
- Main level bathrooms: 1
- Main level bedrooms: 1
Primary bedroom
- Features: Oversized Master, Split Bedroom Plan
- Level: Oversized Master, Split Bedroom Plan
Bedroom
- Features: Oversized Master, Split Bedroom Plan
Primary bathroom
- Features: Separate His/Hers, Separate Tub/Shower, Vaulted Ceiling(s), Whirlpool Tub
Dining room
- Features: Seats 12+, Separate Dining Room
Kitchen
- Features: Breakfast Bar, Cabinets White, Eat-in Kitchen, Solid Surface Counters, View to Family Room
Heating
- Central, Forced Air, Natural Gas
Cooling
- Central Air
Appliances
- Included: Dishwasher, Disposal, Gas Cooktop, Gas Oven, Microwave, Refrigerator
- Laundry: Laundry Room, Main Level, Sink
Features
- Entrance Foyer 2 Story, High Ceilings 9 ft Main, Tray Ceiling(s), Walk-In Closet(s), Wet Bar
- Flooring: Carpet, Hardwood
- Windows: Plantation Shutters, Skylight(s)
- Basement: Finished,Finished Bath,Full,Interior Entry,Walk-Out Access
- Number of fireplaces: 2
- Fireplace features: Double Sided, Factory Built, Family Room, Master Bedroom
- Common walls with other units/homes: No Common Walls
Interior area
- Total structure area: 4,608
- Total interior livable area: 4,608 sqft
- Finished area above ground: 3,129
- Finished area below ground: 1,479
Property
Parking
- Total spaces: 2
- Parking features: Attached, Driveway, Garage, Garage Door Opener, Garage Faces Side, Kitchen Level
- Attached garage spaces: 2
- Has uncovered spaces: Yes
Accessibility
- Accessibility features: None
Features
- Levels: Three Or More
- Patio & porch: Deck
- Exterior features: Private Yard, Rain Gutters, No Dock
- Pool features: None
- Has spa: Yes
- Spa features: Bath, None
- Fencing: Back Yard,Fenced,Wood
- Has view: Yes
- View description: Other
- Waterfront features: None
- Body of water: None
Lot
- Size: 0.26 Acres
- Features: Back Yard, Cleared, Private
Details
- Additional structures: None
- Parcel number: 11 024101230586
- Other equipment: Home Theater
- Horse amenities: None
Construction
Type & style
- Home type: SingleFamily
- Architectural style: Traditional
- Property subtype: Single Family Residence, Residential
Materials
- Stucco
- Foundation: See Remarks
- Roof: Composition
Condition
- Resale
- New construction: No
- Year built: 1990
Utilities & green energy
- Electric: Other
- Sewer: Public Sewer
- Water: Public
- Utilities for property: Electricity Available, Natural Gas Available, Sewer Available, Water Available
Green energy
- Energy efficient items: None
- Energy generation: None
Community & neighborhood
Security
- Security features: Smoke Detector(s)
Community
- Community features: Clubhouse, Curbs, Homeowners Assoc, Near Schools, Near Shopping, Park, Playground, Pool, Sidewalks, Street Lights
Location
- Region: Alpharetta
- Subdivision: Park Forest
HOA & financial
HOA
- Has HOA: Yes
- HOA fee: $830 annually
- Services included: Insurance, Maintenance Grounds, Maintenance Structure, Swim, Tennis
Other
Other facts
- Road surface type: Asphalt
Price history
| Date | Event | Price |
|---|---|---|
| 9/6/2024 | Sold | $815,000+1.9%$177/sqft |
Source: | ||
| 8/12/2024 | Pending sale | $799,900$174/sqft |
Source: | ||
| 8/12/2024 | Listed for sale | $799,900$174/sqft |
Source: | ||
| 8/8/2024 | Pending sale | $799,900$174/sqft |
Source: | ||
| 8/1/2024 | Price change | $799,900+57.2%$174/sqft |
Source: | ||
Public tax history
| Year | Property taxes | Tax assessment |
|---|---|---|
| 2024 | $4,687 +14.6% | $273,120 |
| 2023 | $4,088 -7.7% | $273,120 +24.5% |
| 2022 | $4,428 +0.2% | $219,360 +14.9% |
Find assessor info on the county website
Neighborhood: 30005
Nearby schools
GreatSchools rating
- 9/10Creek View Elementary SchoolGrades: PK-5Distance: 0.6 mi
- 8/10Webb Bridge Middle SchoolGrades: 6-8Distance: 0.2 mi
- 9/10Alpharetta High SchoolGrades: 9-12Distance: 1.3 mi
Schools provided by the listing agent
- Elementary: Creek View
- Middle: Webb Bridge
- High: Alpharetta
Source: FMLS GA. This data may not be complete. We recommend contacting the local school district to confirm school assignments for this home.
Get a cash offer in 3 minutes
Find out how much your home could sell for in as little as 3 minutes with a no-obligation cash offer.
Estimated market value
$824,300
Get a cash offer in 3 minutes
Find out how much your home could sell for in as little as 3 minutes with a no-obligation cash offer.
Estimated market value
$824,300


