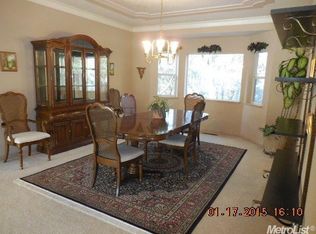Closed
$1,135,000
3720 Murphy Ranch Rd, Placerville, CA 95667
3beds
2,805sqft
Single Family Residence
Built in 2008
5 Acres Lot
$1,105,900 Zestimate®
$405/sqft
$3,740 Estimated rent
Home value
$1,105,900
$995,000 - $1.23M
$3,740/mo
Zestimate® history
Loading...
Owner options
Explore your selling options
What's special
Welcome to your modern farmhouse dream in the heart of Placerville! This stunning estate, perched on a sprawling 5-acre lot, offers OWNED SOLAR and a POOL! Boasting 3 spacious bedrooms and 2.5 bathrooms, this home is for those who appreciate the finer things in life. The gourmet kitchen is a chef's paradise, featuring top-of-the-line Thermador and Sub-Zero Pro appliances, exquisite cabinetry, and gleaming granite countertops. The open floor plan seamlessly connects over 2800 sq ft of living space, making it perfect for entertaining. The primary suite is a true sanctuary, complete with deck access, a luxurious soaking tub, a walk-in shower, and an expansive walk-in closet. For those who love surprises, dont miss the hidden secret room adding a touch of mystery and charm. Enjoy year-round comfort and sustainability with owned solar panels and a Generac generator. Outdoor living is elevated by the inviting beach-entry pool, new Trex decking, and multiple outbuildings perfect for furry friends. Relax and take in the breathtaking views from your wrap-around porch. The 3-car garage and expansive driveway provide plenty of space to park your toys. All of this and more just 18 minutes to Highway 50. Welcome home.
Zillow last checked: 8 hours ago
Listing updated: October 07, 2024 at 06:33pm
Listed by:
Nate Davis DRE #01522988 530-391-8389,
Navigate Realty
Bought with:
Andrea Duane, DRE #01466952
Real Broker
Source: MetroList Services of CA,MLS#: 224072063Originating MLS: MetroList Services, Inc.
Facts & features
Interior
Bedrooms & bathrooms
- Bedrooms: 3
- Bathrooms: 3
- Full bathrooms: 2
- Partial bathrooms: 1
Primary bedroom
- Features: Closet, Outside Access
Primary bathroom
- Features: Soaking Tub, Jetted Tub, Tile, Walk-In Closet(s), Window
Dining room
- Features: Formal Area
Kitchen
- Features: Breakfast Area, Butlers Pantry, Quartz Counter, Kitchen Island, Island w/Sink
Heating
- Propane, Central
Cooling
- Ceiling Fan(s), Central Air, Whole House Fan
Appliances
- Included: Free-Standing Gas Range, Built-In Gas Oven, Gas Water Heater, Ice Maker, Dishwasher, Water Heater, Tankless Water Heater
- Laundry: Cabinets, Inside
Features
- Flooring: Carpet, Stone, Wood
- Number of fireplaces: 1
- Fireplace features: Living Room, Family Room, Wood Burning
Interior area
- Total interior livable area: 2,805 sqft
Property
Parking
- Total spaces: 3
- Parking features: Garage Door Opener, Garage Faces Front, Guest
- Garage spaces: 3
Features
- Stories: 1
- Has private pool: Yes
- Pool features: Salt Water, Gunite, Solar Heat
- Has spa: Yes
- Spa features: Bath
- Fencing: Back Yard,Partial
Lot
- Size: 5 Acres
- Features: Auto Sprinkler F&R, Private, Secluded
Details
- Additional structures: Barn(s)
- Parcel number: 104310072000
- Zoning description: RE10
- Special conditions: Standard
- Other equipment: Generator, Networked, Water Cond Equipment Leased, Water Cond Equipment Owned
Construction
Type & style
- Home type: SingleFamily
- Architectural style: Farmhouse
- Property subtype: Single Family Residence
Materials
- Cement Siding, Lap Siding, Wood
- Foundation: Raised
- Roof: Composition
Condition
- Year built: 2008
Utilities & green energy
- Sewer: Septic Connected
- Water: Well
- Utilities for property: Propane Tank Owned, Internet Available
Community & neighborhood
Location
- Region: Placerville
Other
Other facts
- Price range: $1.1M - $1.1M
Price history
| Date | Event | Price |
|---|---|---|
| 10/4/2024 | Sold | $1,135,000-5.4%$405/sqft |
Source: MetroList Services of CA #224072063 Report a problem | ||
| 9/10/2024 | Pending sale | $1,199,900$428/sqft |
Source: MetroList Services of CA #224072063 Report a problem | ||
| 8/4/2024 | Price change | $1,199,900-6.2%$428/sqft |
Source: MetroList Services of CA #224072063 Report a problem | ||
| 7/11/2024 | Listed for sale | $1,279,000+20.7%$456/sqft |
Source: MetroList Services of CA #224072063 Report a problem | ||
| 9/30/2021 | Sold | $1,060,000-7.7%$378/sqft |
Source: | ||
Public tax history
| Year | Property taxes | Tax assessment |
|---|---|---|
| 2025 | $11,988 +27.9% | $1,135,000 +27.5% |
| 2024 | $9,372 +2% | $890,498 +2% |
| 2023 | $9,186 -17.9% | $873,038 -17.6% |
Find assessor info on the county website
Neighborhood: 95667
Nearby schools
GreatSchools rating
- 7/10Sutter's Mill Elementary SchoolGrades: K-3Distance: 2.8 mi
- 6/10Gold Trail SchoolGrades: 4-8Distance: 4.7 mi
- 7/10El Dorado High SchoolGrades: 9-12Distance: 9.1 mi
Get a cash offer in 3 minutes
Find out how much your home could sell for in as little as 3 minutes with a no-obligation cash offer.
Estimated market value$1,105,900
Get a cash offer in 3 minutes
Find out how much your home could sell for in as little as 3 minutes with a no-obligation cash offer.
Estimated market value
$1,105,900
