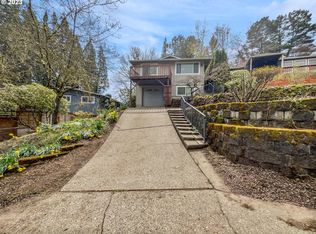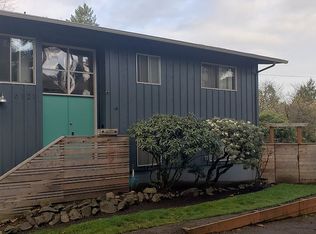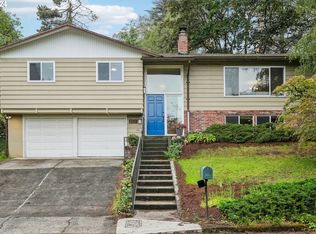Sold
$434,000
3720 SW Iowa St, Portland, OR 97221
2beds
748sqft
Residential, Single Family Residence
Built in 1953
5,662.8 Square Feet Lot
$425,100 Zestimate®
$580/sqft
$1,786 Estimated rent
Home value
$425,100
$395,000 - $455,000
$1,786/mo
Zestimate® history
Loading...
Owner options
Explore your selling options
What's special
Nestled high above the street in the serene hills of Portland’s coveted 97221 zip code, this delightful 2-bedroom, 1-bathroom home offers a perfect blend of modern efficiency and cozy charm. Spanning 748 square feet, this thoughtfully designed residence is ideal for those seeking a low-maintenance, energy-efficient home with character and a delightful outdoor space.Step inside to discover a bright and airy interior, accentuated by elegant wood and plenty of natural light. The open dining area connects to a show-stopping wrap-around deck, perfect for morning coffee, evening sunsets, or entertaining guests against a backdrop of greenery. This expansive outdoor oasis elevates the home’s appeal, offering ample space for relaxation and al fresco dining.Stay comfortable year-round with the modern mini-split heating system, designed for energy efficiency and cost savings. The well-appointed kitchen and cozy bedrooms provide functional living spaces, while the single bathroom is efficiently designed for convenience. [Home Energy Score = 8. HES Report at https://rpt.greenbuildingregistry.com/hes/OR10238767]
Zillow last checked: 8 hours ago
Listing updated: July 10, 2025 at 03:26pm
Listed by:
Nicholas Cook 971-258-0092,
Rise Realty, Inc
Bought with:
Carey Hughes, 200105120
Keller Williams Realty Professionals
Source: RMLS (OR),MLS#: 293551793
Facts & features
Interior
Bedrooms & bathrooms
- Bedrooms: 2
- Bathrooms: 1
- Full bathrooms: 1
- Main level bathrooms: 1
Primary bedroom
- Features: Wallto Wall Carpet
- Level: Main
Bedroom 2
- Features: Wallto Wall Carpet
- Level: Main
Kitchen
- Features: Vinyl Floor
- Level: Main
Living room
- Features: Wallto Wall Carpet
- Level: Main
Heating
- Mini Split
Cooling
- Has cooling: Yes
Appliances
- Included: Dishwasher, Free-Standing Range, Free-Standing Refrigerator, Electric Water Heater
Features
- Ceiling Fan(s)
- Flooring: Vinyl, Wall to Wall Carpet
- Windows: Wood Frames
- Basement: Crawl Space
Interior area
- Total structure area: 748
- Total interior livable area: 748 sqft
Property
Parking
- Parking features: Driveway, Off Street
- Has uncovered spaces: Yes
Features
- Stories: 1
- Patio & porch: Deck, Porch
- Exterior features: Garden, Yard
- Has view: Yes
- View description: Trees/Woods
Lot
- Size: 5,662 sqft
- Features: Gentle Sloping, Level, SqFt 5000 to 6999
Details
- Parcel number: R146941
- Zoning: R7
Construction
Type & style
- Home type: SingleFamily
- Architectural style: Bungalow,Craftsman
- Property subtype: Residential, Single Family Residence
Materials
- Cedar, Shake Siding
- Foundation: Block, Concrete Perimeter
- Roof: Composition
Condition
- Approximately
- New construction: No
- Year built: 1953
Utilities & green energy
- Sewer: Public Sewer
- Water: Public
Community & neighborhood
Location
- Region: Portland
- Subdivision: Hayhurst
Other
Other facts
- Listing terms: Cash,Conventional,FHA
- Road surface type: Paved
Price history
| Date | Event | Price |
|---|---|---|
| 7/8/2025 | Sold | $434,000-1.1%$580/sqft |
Source: | ||
| 6/11/2025 | Pending sale | $439,000$587/sqft |
Source: | ||
| 6/4/2025 | Listed for sale | $439,000$587/sqft |
Source: | ||
Public tax history
| Year | Property taxes | Tax assessment |
|---|---|---|
| 2025 | $6,058 +3.7% | $225,050 +3% |
| 2024 | $5,841 +4% | $218,500 +3% |
| 2023 | $5,616 +2.2% | $212,140 +3% |
Find assessor info on the county website
Neighborhood: Hayhurst
Nearby schools
GreatSchools rating
- 9/10Hayhurst Elementary SchoolGrades: K-8Distance: 0.6 mi
- 8/10Ida B. Wells-Barnett High SchoolGrades: 9-12Distance: 1.3 mi
- 6/10Gray Middle SchoolGrades: 6-8Distance: 0.7 mi
Schools provided by the listing agent
- Elementary: Hayhurst
- Middle: Robert Gray
- High: Ida B Wells
Source: RMLS (OR). This data may not be complete. We recommend contacting the local school district to confirm school assignments for this home.
Get a cash offer in 3 minutes
Find out how much your home could sell for in as little as 3 minutes with a no-obligation cash offer.
Estimated market value
$425,100
Get a cash offer in 3 minutes
Find out how much your home could sell for in as little as 3 minutes with a no-obligation cash offer.
Estimated market value
$425,100


