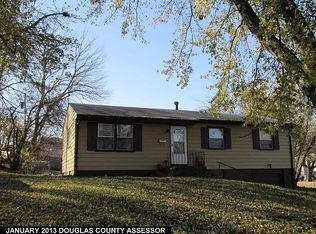Sold for $190,000 on 06/12/25
$190,000
3721 Ernst St, Omaha, NE 68112
3beds
1,383sqft
Single Family Residence
Built in 1959
8,537.76 Square Feet Lot
$191,300 Zestimate®
$137/sqft
$1,669 Estimated rent
Maximize your home sale
Get more eyes on your listing so you can sell faster and for more.
Home value
$191,300
$176,000 - $207,000
$1,669/mo
Zestimate® history
Loading...
Owner options
Explore your selling options
What's special
Well-maintained 3-bed, 1-bath home featuring a yard, 1 car garage, and unfinished basement. Interior highlights include wood floors in the living room and brand-new carpet in the bedrooms. Recent major updates: newer rood, HVAC, gutters, water heater, retaining wall, and driveway. Appliances stay. Ideal for owner-occupants or investors- move-in ready with key improvements already completed.
Zillow last checked: 8 hours ago
Listing updated: June 16, 2025 at 09:44am
Listed by:
Fred Tichauer 402-679-3914,
BHHS Ambassador Real Estate,
Kelly Kirk 402-680-4153,
BHHS Ambassador Real Estate
Bought with:
Jose Correa-Cerrillo, 0950438
NP Dodge RE Sales Inc Sarpy
Source: GPRMLS,MLS#: 22512422
Facts & features
Interior
Bedrooms & bathrooms
- Bedrooms: 3
- Bathrooms: 1
- Full bathrooms: 1
- 3/4 bathrooms: 1
- 1/4 bathrooms: 1
- Main level bathrooms: 2
Primary bedroom
- Features: Wall/Wall Carpeting, Window Covering
- Level: Main
- Area: 143.52
- Dimensions: 13 x 11.04
Bedroom 2
- Features: Wall/Wall Carpeting, Window Covering
- Level: Main
- Area: 100
- Dimensions: 11.05 x 9.05
Bedroom 3
- Features: Wall/Wall Carpeting, Window Covering
- Level: Main
- Area: 88.19
- Dimensions: 11.01 x 8.01
Kitchen
- Features: Window Covering, Luxury Vinyl Plank
- Level: Main
- Area: 99.45
- Dimensions: 11.05 x 9
Living room
- Features: Wood Floor, Window Covering
- Level: Main
- Area: 180.15
- Dimensions: 15 x 12.01
Basement
- Area: 1161
Heating
- Natural Gas, Forced Air
Cooling
- Central Air
Appliances
- Included: Refrigerator
Features
- Flooring: Vinyl, Carpet, Ceramic Tile, Luxury Vinyl, Plank
- Windows: Window Coverings
- Basement: Partially Finished
- Has fireplace: No
Interior area
- Total structure area: 1,383
- Total interior livable area: 1,383 sqft
- Finished area above ground: 1,056
- Finished area below ground: 327
Property
Parking
- Total spaces: 1
- Parking features: Built-In, Garage, Garage Door Opener
- Attached garage spaces: 1
Features
- Patio & porch: Porch, Patio
- Fencing: Chain Link,Full,Vinyl
Lot
- Size: 8,537 sqft
- Dimensions: 60 x 130.95 x 80 x 130.25
- Features: Up to 1/4 Acre., City Lot, Public Sidewalk
Details
- Parcel number: 2303170000
Construction
Type & style
- Home type: SingleFamily
- Architectural style: Raised Ranch
- Property subtype: Single Family Residence
Materials
- Wood Siding
- Foundation: Block
- Roof: Composition
Condition
- Not New and NOT a Model
- New construction: No
- Year built: 1959
Utilities & green energy
- Sewer: Public Sewer
- Water: Public
- Utilities for property: Electricity Available, Natural Gas Available, Water Available, Sewer Available
Community & neighborhood
Location
- Region: Omaha
- Subdivision: Summit Park
Other
Other facts
- Listing terms: VA Loan,FHA,Conventional,Cash
- Ownership: Fee Simple
Price history
| Date | Event | Price |
|---|---|---|
| 6/12/2025 | Sold | $190,000+5.6%$137/sqft |
Source: | ||
| 5/20/2025 | Pending sale | $180,000$130/sqft |
Source: | ||
| 5/9/2025 | Listed for sale | $180,000+100%$130/sqft |
Source: | ||
| 12/6/2023 | Listing removed | -- |
Source: Zillow Rentals | ||
| 11/18/2023 | Price change | $1,500-6.3%$1/sqft |
Source: Zillow Rentals | ||
Public tax history
| Year | Property taxes | Tax assessment |
|---|---|---|
| 2024 | $2,099 -23.4% | $129,800 |
| 2023 | $2,739 +10.6% | $129,800 +11.9% |
| 2022 | $2,476 +30.9% | $116,000 +29.8% |
Find assessor info on the county website
Neighborhood: Miller Park-Minne Lusa
Nearby schools
GreatSchools rating
- 4/10Belvedere Elementary SchoolGrades: PK-5Distance: 0.4 mi
- 3/10Mc Millan Magnet Middle SchoolGrades: 6-8Distance: 0.2 mi
- 1/10Omaha North Magnet High SchoolGrades: 9-12Distance: 1.7 mi
Schools provided by the listing agent
- Elementary: Belvedere
- Middle: McMillan
- High: North
- District: Omaha
Source: GPRMLS. This data may not be complete. We recommend contacting the local school district to confirm school assignments for this home.

Get pre-qualified for a loan
At Zillow Home Loans, we can pre-qualify you in as little as 5 minutes with no impact to your credit score.An equal housing lender. NMLS #10287.
Sell for more on Zillow
Get a free Zillow Showcase℠ listing and you could sell for .
$191,300
2% more+ $3,826
With Zillow Showcase(estimated)
$195,126