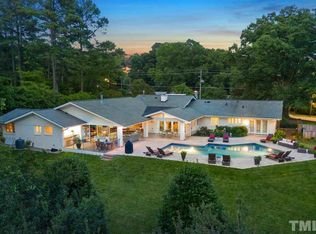Drewry Hills Area 1.5 Salt Box, 1/4 mile from North Hills/Midtown; Immaculate with Quality Features: 2600+ heated feet, 3BR/2.5 Bath, 2 car garage, .47 Acre Manicured Lot, Circular Driveway, Formal Areas + Family and Sun Rooms, Hardwoods everywhere, stainless appliances and granite tops, covered porch and deck, HVAC less than 6 years old, walk to North Hills, Root, and St. David's Schools, Ideal Family Home, Priced to Sell!! Showings Start Wednesday, Oct 11th
This property is off market, which means it's not currently listed for sale or rent on Zillow. This may be different from what's available on other websites or public sources.
