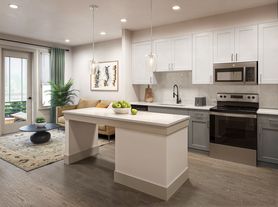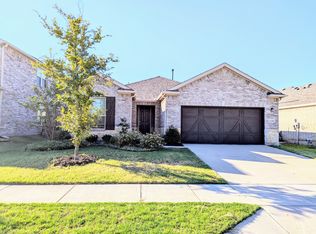PROSPER ISD! 3 CAR GARAGE! Impeccable Highland Home in the resort-style, master-planned community of Light Farms! This popular floor plan offers the ideal blend of space, function, and thoughtful upgrades featuring luxury vinyl plank flooring throughout. No Carpet! The chef's kitchen includes abundant cabinetry, a large island, and flows seamlessly into open living and 2 dining spaces perfect for entertaining. Enjoy a well-designed layout with a private guest suite, study, and expansive owners suite ALL on the main level, plus two additional bedrooms, a game room, and a media room upstairs. Step outside to a covered patio and spacious backyard, all just minutes from parks, top-rated Prosper ISD schools, and neighborhood amenities. Light Farms is more than a neighborhood it's a lifestyle. Reminiscent of a vibrant American small town, Light Farms redefines suburban living with over 200 annual events, from lakeside movie nights to farm-to-table dinners and summer concerts on the lawn. Residents enjoy 5 resort-style pools, a large fitness center, bocce ball, basketball, pickleball, tennis courts, sand volleyball, fishing, front yard maintenance, and more! The 90-acre Constellation Park offers campsites, a sandy beach, an 11-acre lake, and even a gated dog park with a pup swim area and launch ramp. On-site dining at The Nook and miles of scenic trails complete the picture. Experience stress-free living, meaningful community connection, and exceptional schools all in one of North Texas's most sought-after neighborhoods. FIRST TIME THIS HOME HAS EVER BEEN LEASED! IMMACULATE CONDITION!
HOA MAINTAINS AND MOWS THE FRONT YARD FOR YOU. Landlord pays all HOA fees. Tenant pay all utilites and is required to mow back yard only.
House for rent
Accepts Zillow applications
$3,900/mo
3721 Norwood Ave, Celina, TX 75009
4beds
3,035sqft
Price may not include required fees and charges.
Single family residence
Available now
Cats, dogs OK
Central air
Hookups laundry
Attached garage parking
-- Heating
What's special
Spacious backyardPrivate guest suiteCovered patioLarge islandAbundant cabinetry
- 3 days |
- -- |
- -- |
Travel times
Facts & features
Interior
Bedrooms & bathrooms
- Bedrooms: 4
- Bathrooms: 3
- Full bathrooms: 3
Cooling
- Central Air
Appliances
- Included: Dishwasher, Microwave, Oven, WD Hookup
- Laundry: Hookups
Features
- WD Hookup
- Flooring: Hardwood
Interior area
- Total interior livable area: 3,035 sqft
Property
Parking
- Parking features: Attached
- Has attached garage: Yes
- Details: Contact manager
Features
- Exterior features: 3 CAR GRAGE WITH EPOXY FLOORS!, GAMEROOM-MEDIA ROOM-TWO BEDROOMS/BATHROOMS UPSTAIRS!, IMMACULATE CONDITION-FIRST TIME THE HOUSE HAS BEEN OFFERED FOR LEASE, LIGHT FARMS IS FULL OF NEIGHBORHOOD AMMENITIES, Lawn, MASTER-STUDY-SECONDARY BEDROOM ALL ON FIRST FLOOR!, PROSPER ISD
Details
- Parcel number: R1115100C01001
Construction
Type & style
- Home type: SingleFamily
- Property subtype: Single Family Residence
Community & HOA
Location
- Region: Celina
Financial & listing details
- Lease term: 1 Year
Price history
| Date | Event | Price |
|---|---|---|
| 10/5/2025 | Listed for rent | $3,900$1/sqft |
Source: Zillow Rentals | ||
| 9/23/2025 | Sold | -- |
Source: NTREIS #21026898 | ||
| 9/12/2025 | Pending sale | $650,000$214/sqft |
Source: NTREIS #21026898 | ||
| 8/28/2025 | Contingent | $650,000$214/sqft |
Source: NTREIS #21026898 | ||
| 8/8/2025 | Listed for sale | $650,000$214/sqft |
Source: NTREIS #21026898 | ||

