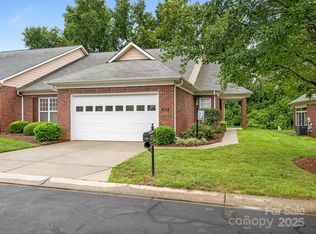Closed
$390,000
3721 Oak View Ct, Matthews, NC 28105
3beds
1,812sqft
Townhouse
Built in 1999
0.09 Acres Lot
$391,800 Zestimate®
$215/sqft
$2,124 Estimated rent
Home value
$391,800
$364,000 - $419,000
$2,124/mo
Zestimate® history
Loading...
Owner options
Explore your selling options
What's special
Discover this charming 3-bedroom, 2 bathroom end-unit townhome in the highly desirable Matthews area! Featuring a full brick exterior, this home offers both timeless elegance & low-maintenance living. Step inside to an open & airy floor plan filled w/natural light. The spacious living & dining areas flow seamlessly, creating the perfect space for entertaining or relaxing. The sunroom adds a bright retreat where you can unwind & enjoy the view year-round or step outside and enjoy nature on cozy patio. The well-appointed kitchen has ample cabinet & counter space along w/ counter bar seating. Enough space for breakfast table or a center island could be added. The 2-car garage w/shelving, provides ample storage & parking. Great location in sought-after community and close to shopping & dining in both Matthews & Mint Hill areas. Don’t miss the opportunity to make this beautiful home yours!(Storage room in Sunroom). HOA includes water/sewer/lawn/trash. HVAC 2022, Water Heater 2019
Zillow last checked: 8 hours ago
Listing updated: August 05, 2025 at 04:09pm
Listing Provided by:
Lisa Holden LisaHolden@HoldenRealty.net,
Holden Realty
Bought with:
Pam Baetz
Keller Williams Select
Source: Canopy MLS as distributed by MLS GRID,MLS#: 4240830
Facts & features
Interior
Bedrooms & bathrooms
- Bedrooms: 3
- Bathrooms: 2
- Full bathrooms: 2
- Main level bedrooms: 3
Primary bedroom
- Level: Main
Bedroom s
- Level: Main
Bedroom s
- Level: Main
Bathroom full
- Level: Main
Bathroom full
- Level: Main
Dining room
- Level: Main
Kitchen
- Level: Main
Living room
- Level: Main
Sunroom
- Level: Main
Heating
- Central
Cooling
- Central Air
Appliances
- Included: Dishwasher, Disposal, Electric Range, Microwave
- Laundry: Laundry Closet
Features
- Soaking Tub, Open Floorplan, Walk-In Closet(s)
- Flooring: Carpet, Hardwood, Tile
- Doors: French Doors, Storm Door(s)
- Has basement: No
Interior area
- Total structure area: 1,812
- Total interior livable area: 1,812 sqft
- Finished area above ground: 1,812
- Finished area below ground: 0
Property
Parking
- Total spaces: 2
- Parking features: Attached Garage, Garage Door Opener, Garage on Main Level
- Attached garage spaces: 2
Features
- Levels: One
- Stories: 1
- Entry location: Main
- Patio & porch: Covered
Lot
- Size: 0.09 Acres
- Features: End Unit
Details
- Parcel number: 19501829
- Zoning: O-A(CD)
- Special conditions: Standard
Construction
Type & style
- Home type: Townhouse
- Property subtype: Townhouse
Materials
- Brick Full
- Foundation: Slab
Condition
- New construction: No
- Year built: 1999
Utilities & green energy
- Sewer: Public Sewer, Other - See Remarks
- Water: City
- Utilities for property: Electricity Connected
Community & neighborhood
Security
- Security features: Security System
Community
- Community features: Pond, Sidewalks, Street Lights, Walking Trails
Location
- Region: Matthews
- Subdivision: Mint Lake Village
HOA & financial
HOA
- Has HOA: Yes
- HOA fee: $293 monthly
- Association name: Kuester
- Association phone: 704-973-9019
Other
Other facts
- Listing terms: Cash,Conventional,FHA,VA Loan
- Road surface type: Concrete, Paved
Price history
| Date | Event | Price |
|---|---|---|
| 8/5/2025 | Sold | $390,000-2.5%$215/sqft |
Source: | ||
| 4/19/2025 | Price change | $400,000-2.4%$221/sqft |
Source: | ||
| 4/3/2025 | Listed for sale | $410,000+46.4%$226/sqft |
Source: | ||
| 4/8/2021 | Sold | $280,000+26.7%$155/sqft |
Source: Public Record | ||
| 9/13/2006 | Sold | $221,000+7.8%$122/sqft |
Source: Public Record | ||
Public tax history
| Year | Property taxes | Tax assessment |
|---|---|---|
| 2025 | -- | $346,000 |
| 2024 | -- | $346,000 |
| 2023 | -- | $346,000 +46.1% |
Find assessor info on the county website
Neighborhood: 28105
Nearby schools
GreatSchools rating
- 3/10Crown Point ElementaryGrades: PK-5Distance: 2.4 mi
- 4/10Mint Hill Middle SchoolGrades: 6-8Distance: 1.4 mi
- 6/10Independence HighGrades: 9-12Distance: 4 mi
Schools provided by the listing agent
- Elementary: Mint Hill
- Middle: Mint Hill
- High: Independence
Source: Canopy MLS as distributed by MLS GRID. This data may not be complete. We recommend contacting the local school district to confirm school assignments for this home.
Get a cash offer in 3 minutes
Find out how much your home could sell for in as little as 3 minutes with a no-obligation cash offer.
Estimated market value
$391,800
Get a cash offer in 3 minutes
Find out how much your home could sell for in as little as 3 minutes with a no-obligation cash offer.
Estimated market value
$391,800
